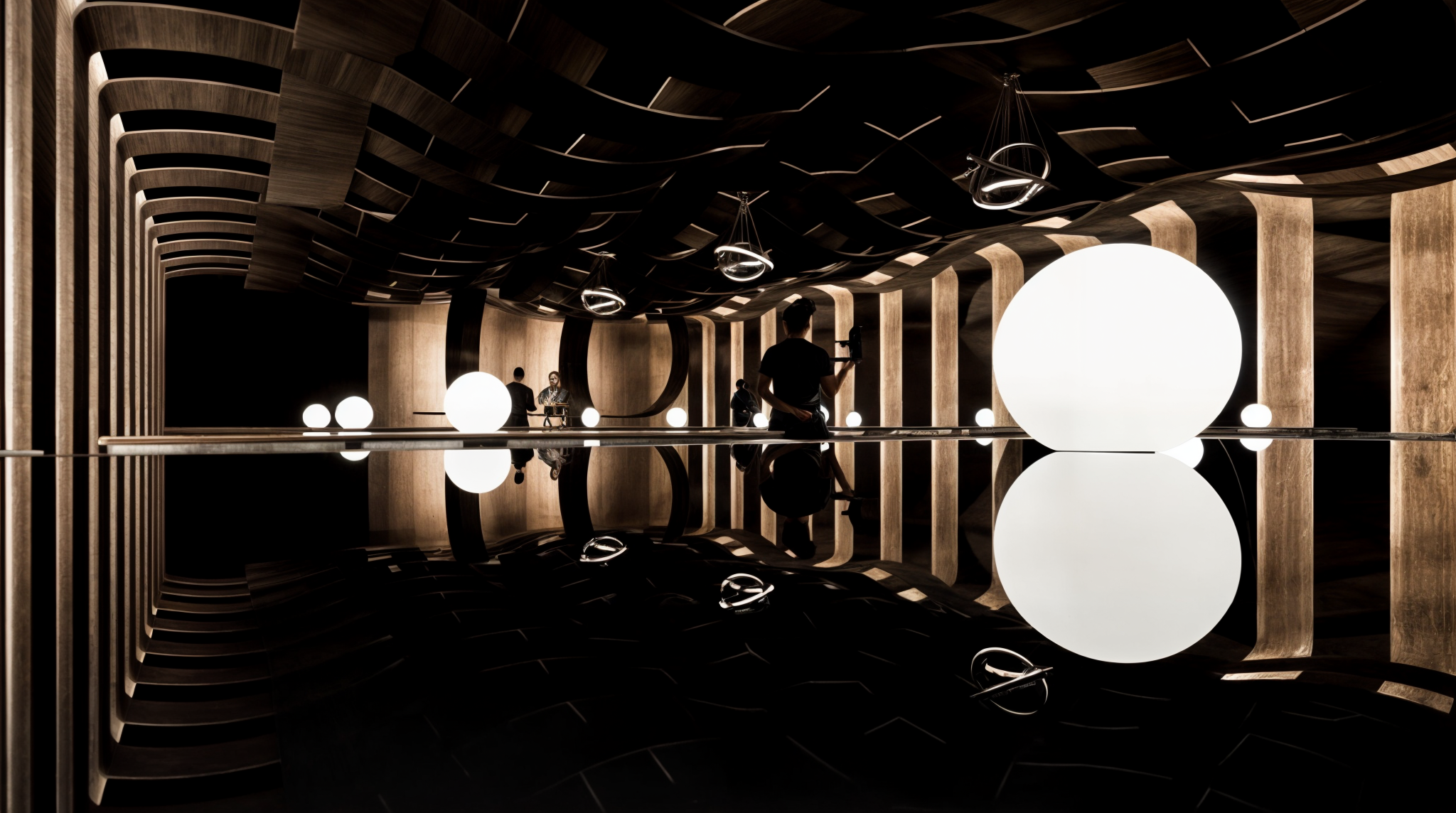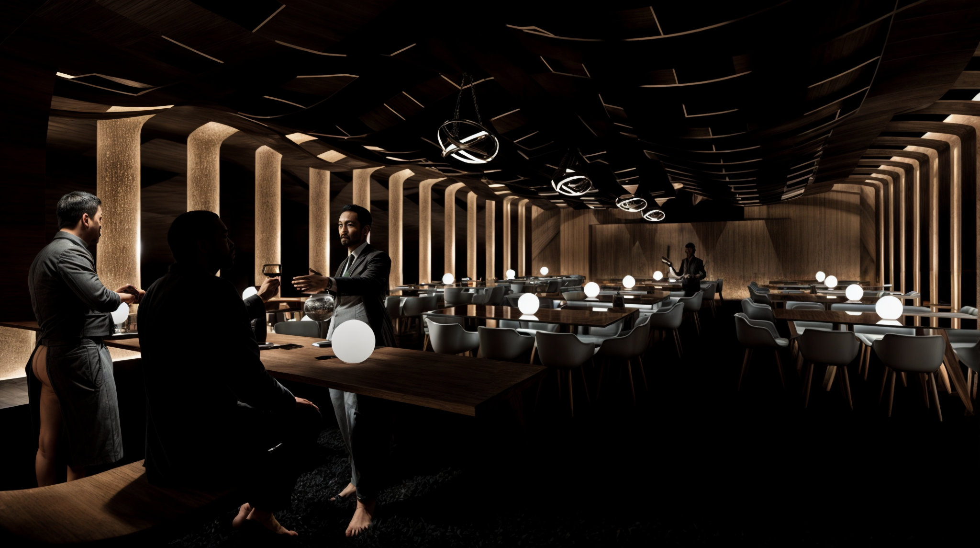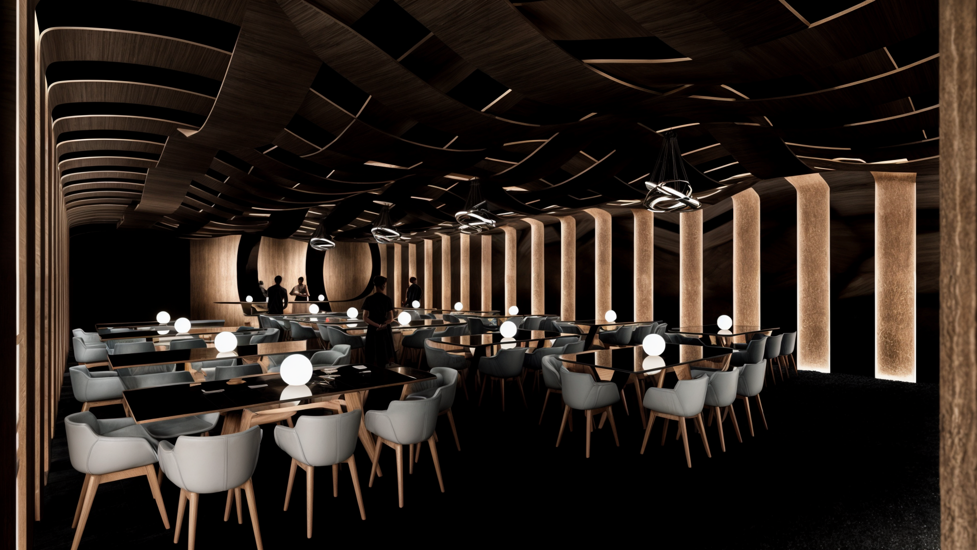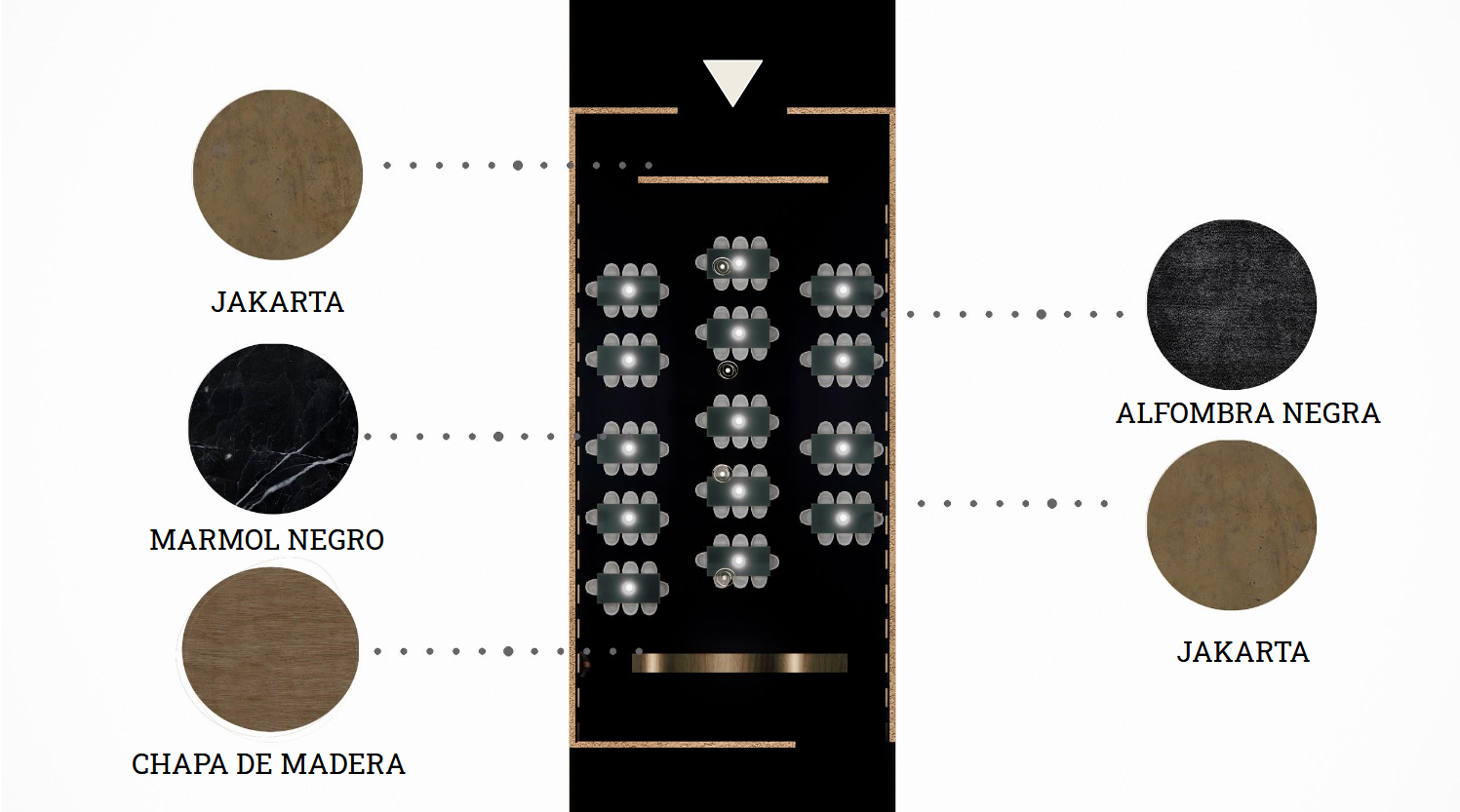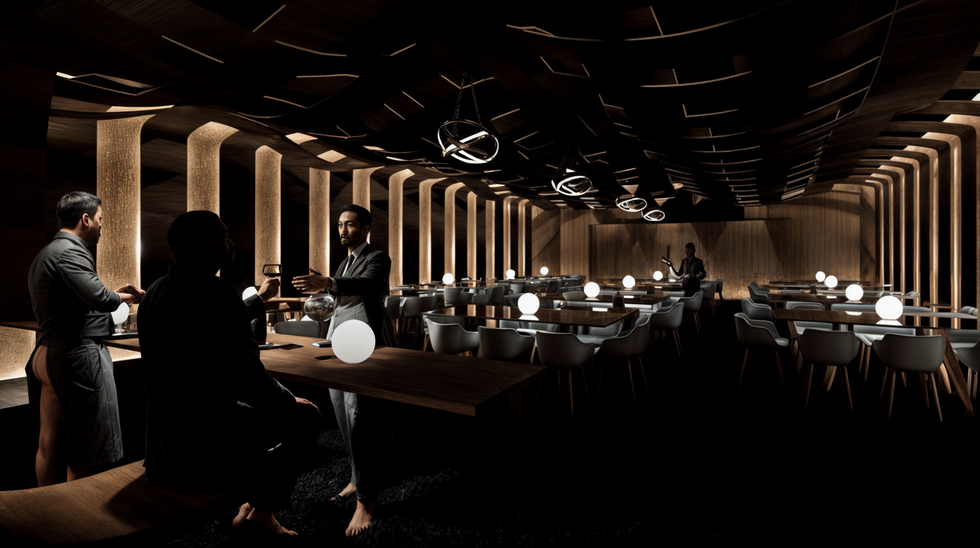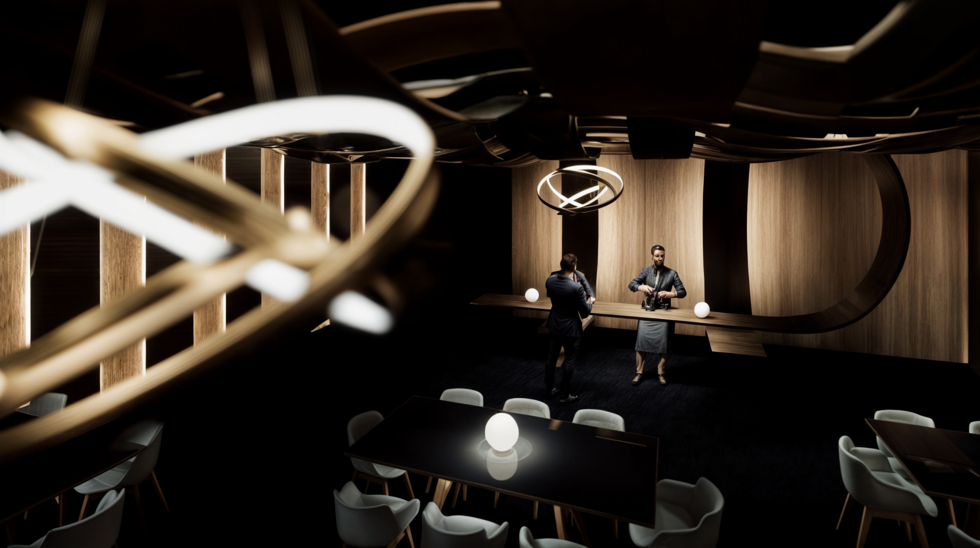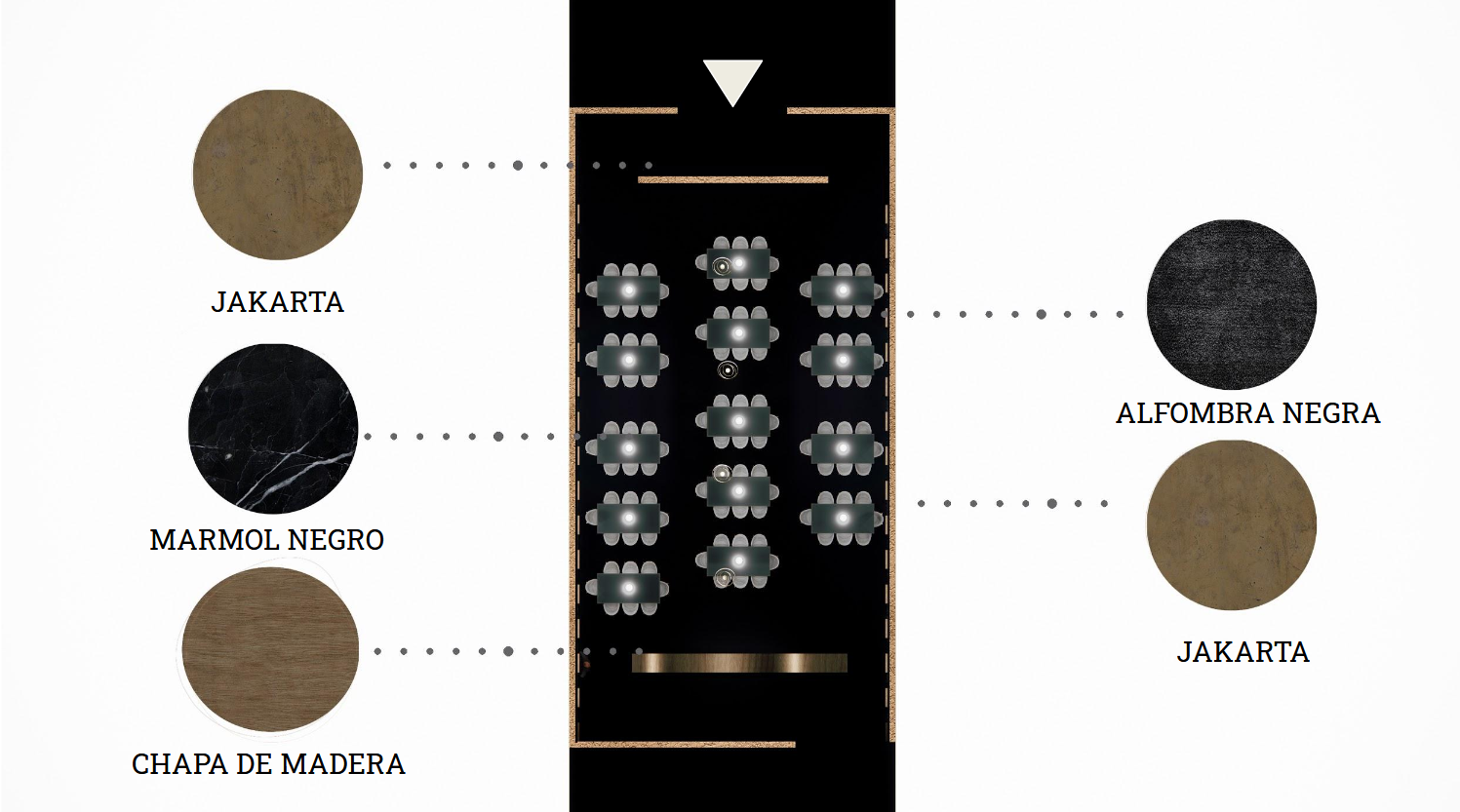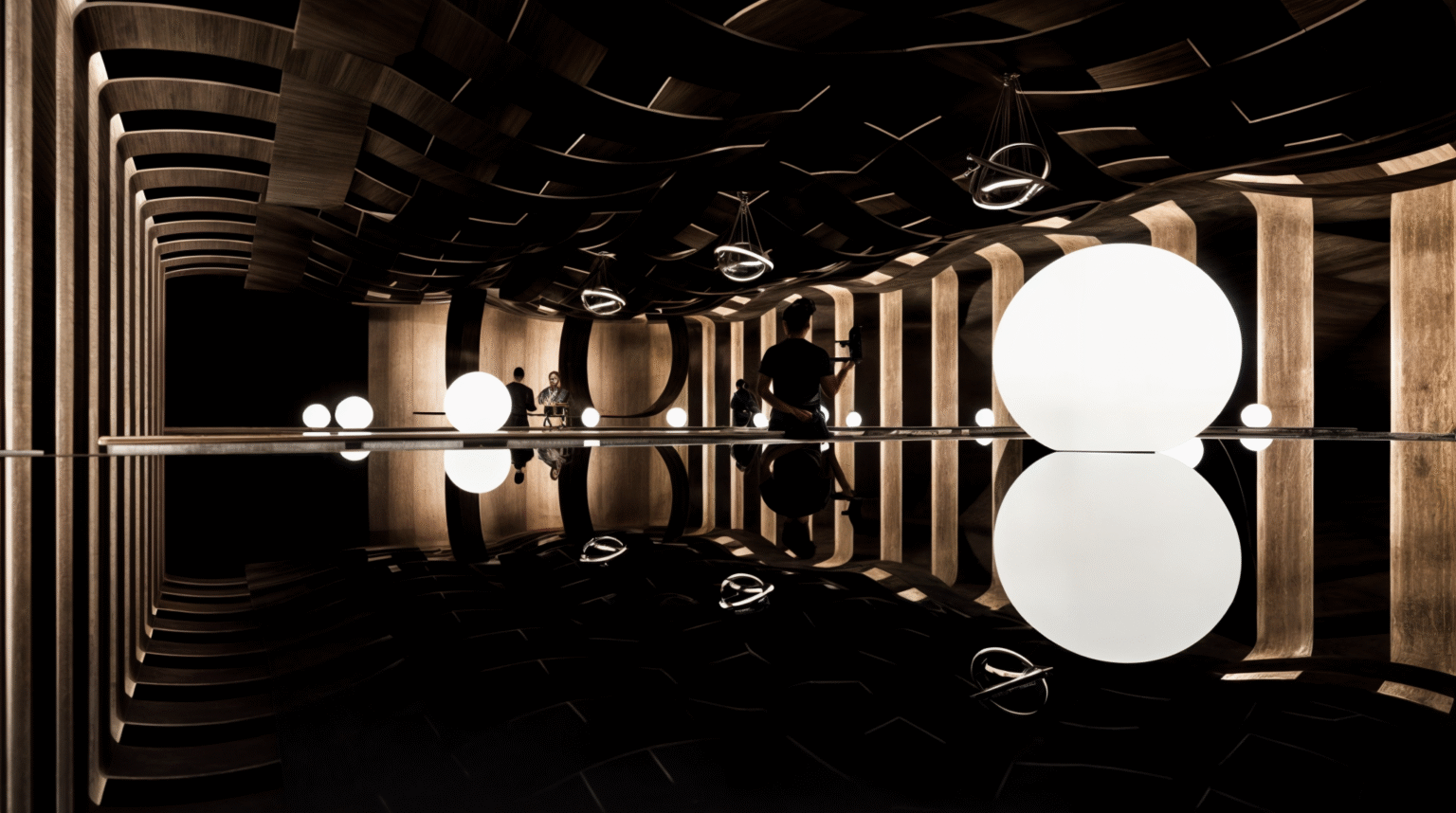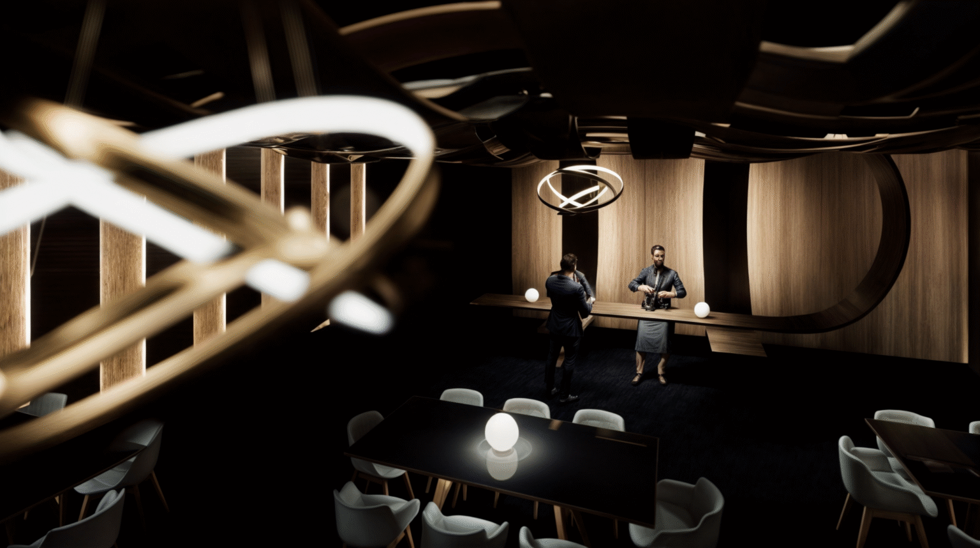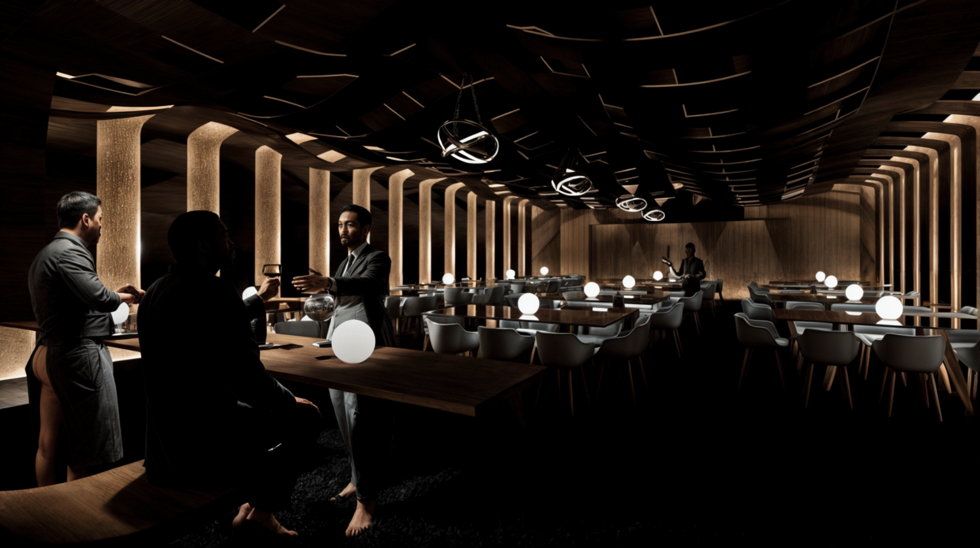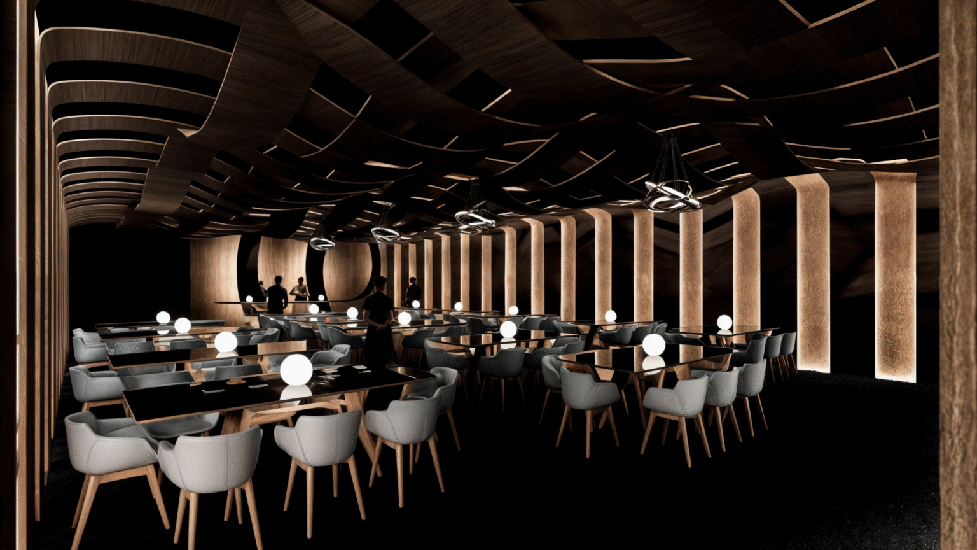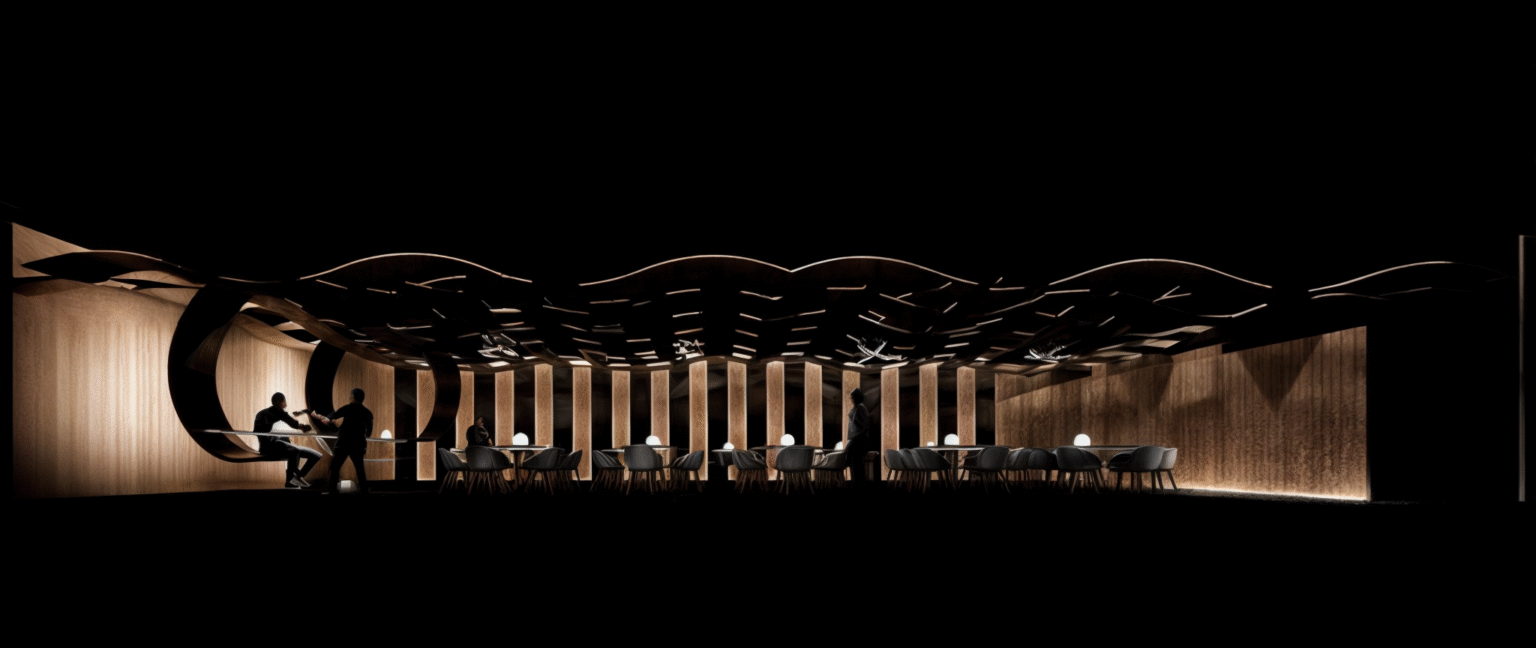Millesime MX Concept
A Spatial Concept for a Sensory and Culinary Journey
ROOT – Ephemeral Dining Pavilion
Introduction
A space where design returns to its origin.
Root is a conceptual restaurant designed as part of a high-level gastronomic experience hosted within a grand auditorium in Mexico City. Created in the context of a gala involving top-tier corporations and chefs with global recognition, the project aims to go beyond serving food—it seeks to evoke a sense of reconnection: with ourselves, with one another, and with nature.
Concept – (Re)connection Through Space
Root is born from a single, powerful idea: (re)connection. In a world where speed, digital noise, and routine often separate us from the present moment, this ephemeral dining experience seeks to reestablish the primal links between human beings and the natural world. The project explores architecture not as static shelter, but as a living organism—a space that breathes, embraces, and responds to the emotional and sensory needs of its users.
The name Root evokes more than a botanical reference. It is about returning to origin—our origin. It draws on the metaphor of the human hand, its lines stretching and branching like roots into the soil, connecting us not only to the earth, but to one another. This symbolic image becomes the guiding thread of the project: from the wooden planes that grow from floor to wall to ceiling, to the intersections of material that mimic organic entanglement, the architecture is designed as a living narrative of interdependence.
In Root, nature is not imitated—it is interpreted. The use of natural materials, such as wood and stone, is not aesthetic decoration, but emotional strategy. Every texture, color, and form is carefully chosen to resonate on a subconscious level. The warmth of wood contrasts with the solemnity of black marble, creating a dialogue between fragility and strength, warmth and mystery.
The notion of reconnection also extends to the social experience. The space encourages a type of gathering that is intimate yet collective, guided by layout, lighting, and material transitions. As guests enter through a dark, narrow corridor, they leave the outside world behind—its noise, its distractions. This moment of controlled disorientation prepares them for the emotional shift that occurs as the space opens dramatically, like entering a clearing in the forest.
Spatial Experience & Circulation
The visitor’s journey begins with a narrow corridor that obscures immediate views of the dining area, building anticipation and intrigue. This deliberate concealment creates an atmosphere of mystery, enhancing the contrast when the space finally opens up to reveal the restaurant. Upon entering, the guest is enveloped in a warm, sculptural environment where walls and ceilings merge in fluid wooden forms.
These flowing wooden elements not only guide the eye but also the movement, organically drawing guests toward the central bar—an architectural gesture where a wall element curves upward and across the ceiling to finally descend into a solid sculptural bar. This transition embodies the project’s central theme: everything is connected.
Program & Functionality
The layout separates the circulation and dining zones intuitively. The hidden entrance corridor protects diners’ privacy and creates a moment of pause before entry. The main dining area features black marble tables arranged to encourage intimate conversations. At the back of the space—framed by the wooden canopy—the kitchen operates as the beating heart of the experience, while remaining subtly out of view to preserve the theatrical nature of the space.
Materiality & Atmosphere
Material choices serve as emotional triggers. Thin vertical strips of warm wood wrap the space and extend from walls to ceiling, generating an organic, tree-like shell. These forms are accentuated by a dramatic lighting strategy: indirect, warm light bounces across wooden surfaces, emphasizing shadows and textures, evoking the sensation of being sheltered under a forest canopy.
The tables, crafted from black marble, contribute to a darker palette that enhances the space’s mystique. The black carpet flooring softens acoustics and adds a sense of grounding, while subtle reflections from brass or metallic accents punctuate the otherwise earthy feel.
Design Philosophy
Root embodies our studio’s core belief: architecture should be an experience that reconnects us with what truly matters. It is about designing with empathy, crafting atmospheres that resonate emotionally, and using material honesty as a vehicle for storytelling. With Root, we challenge the idea of temporary architecture—demonstrating that even ephemeral spaces can leave lasting impressions.
