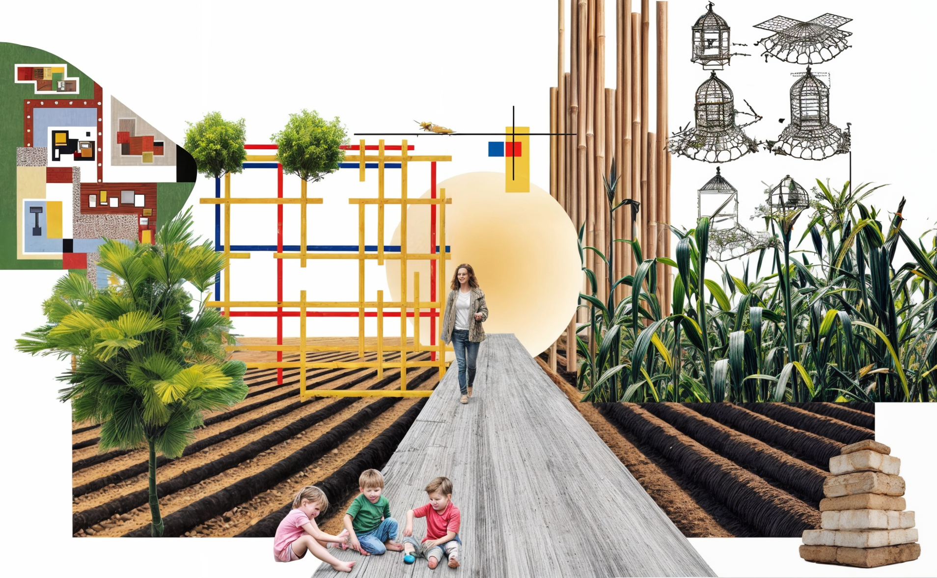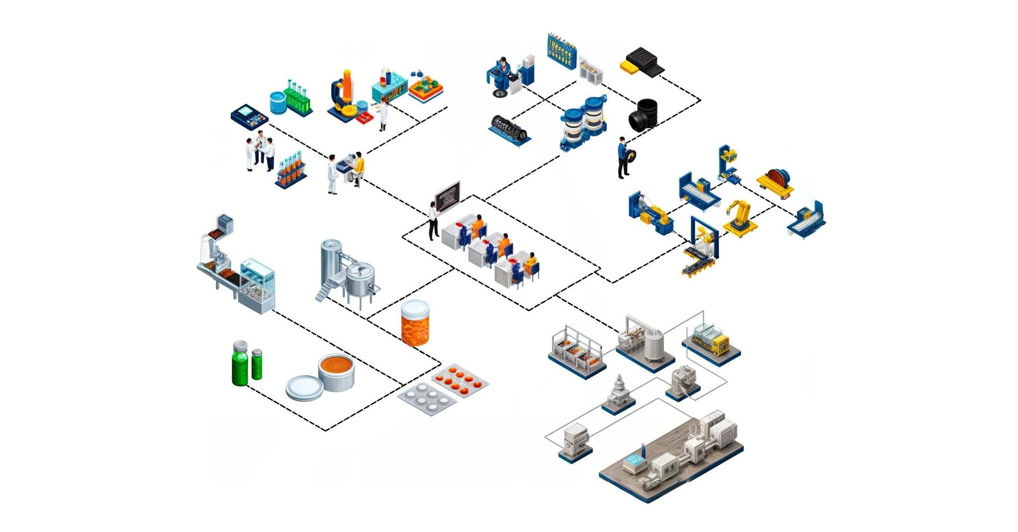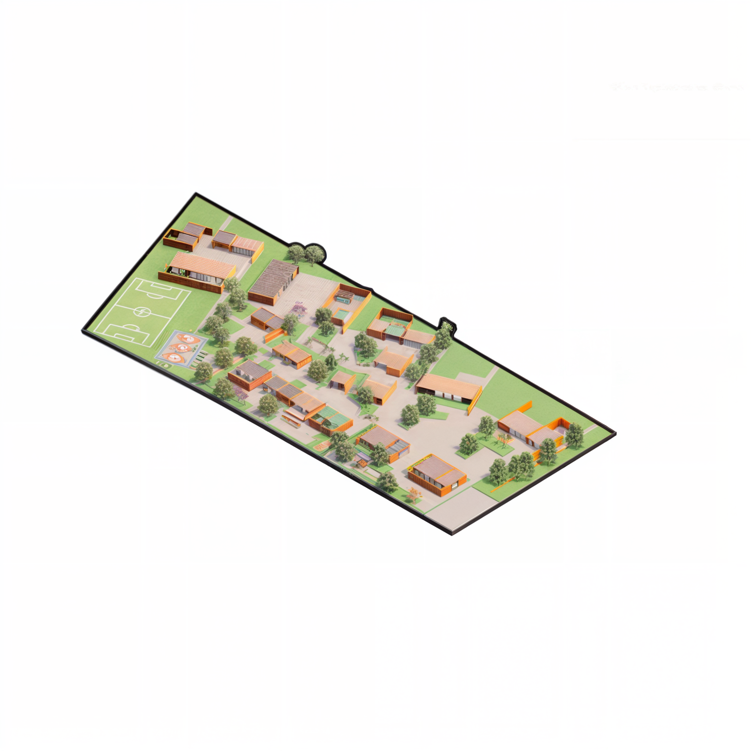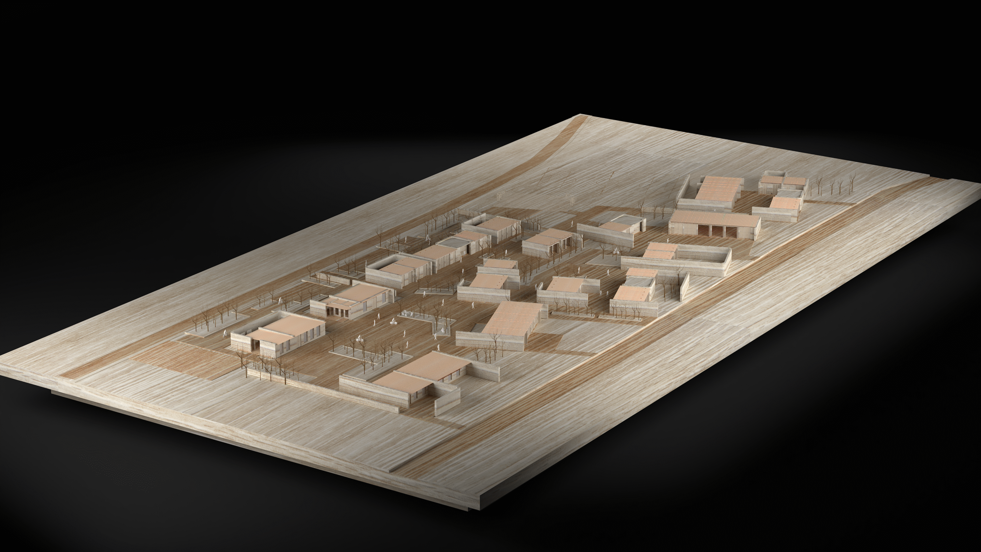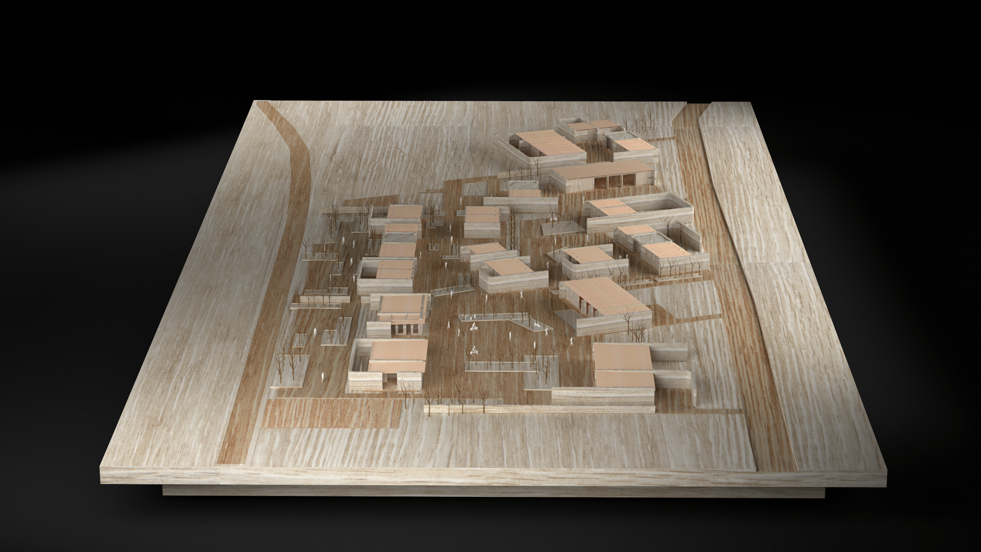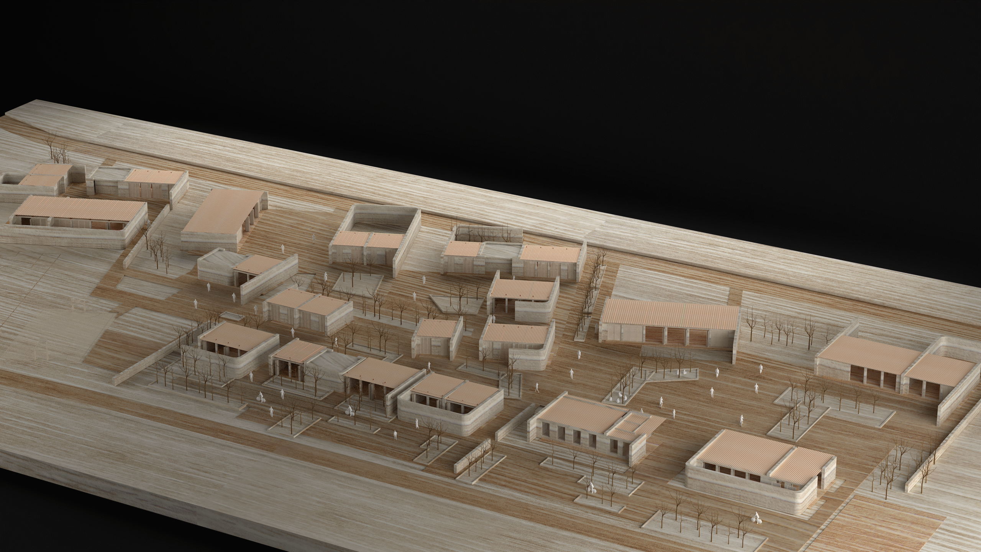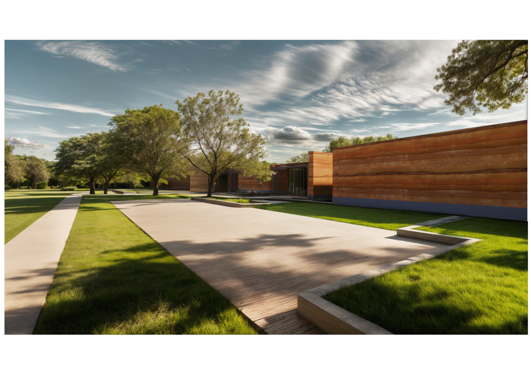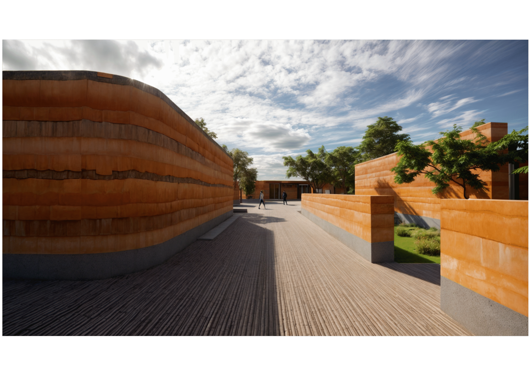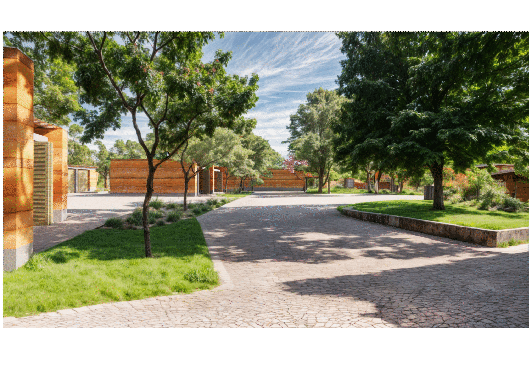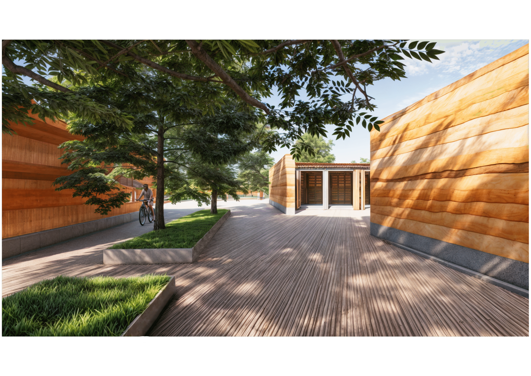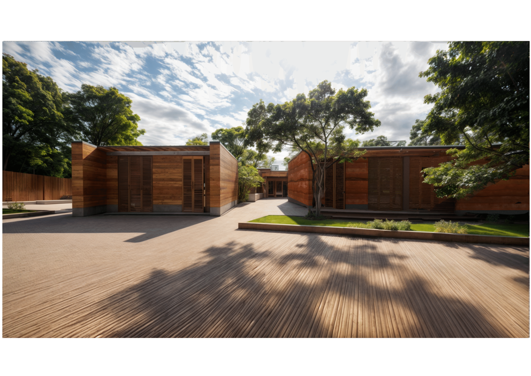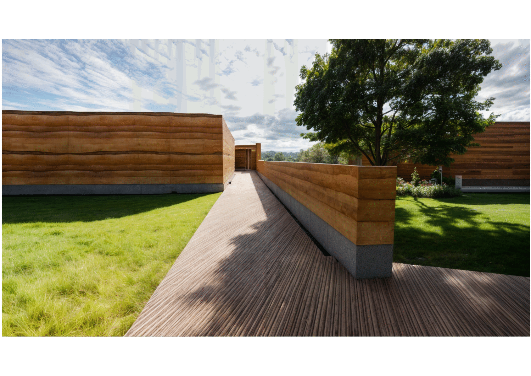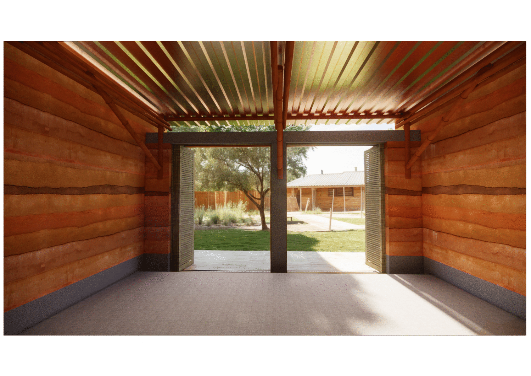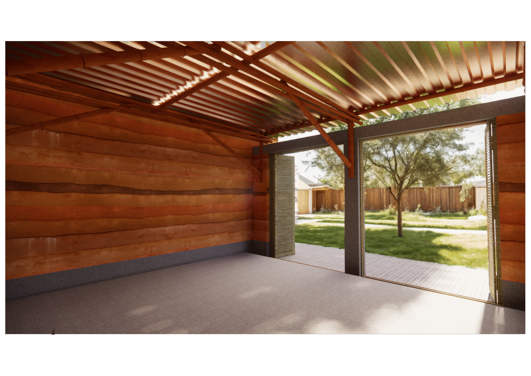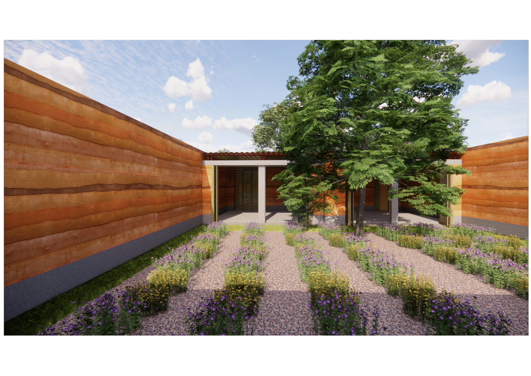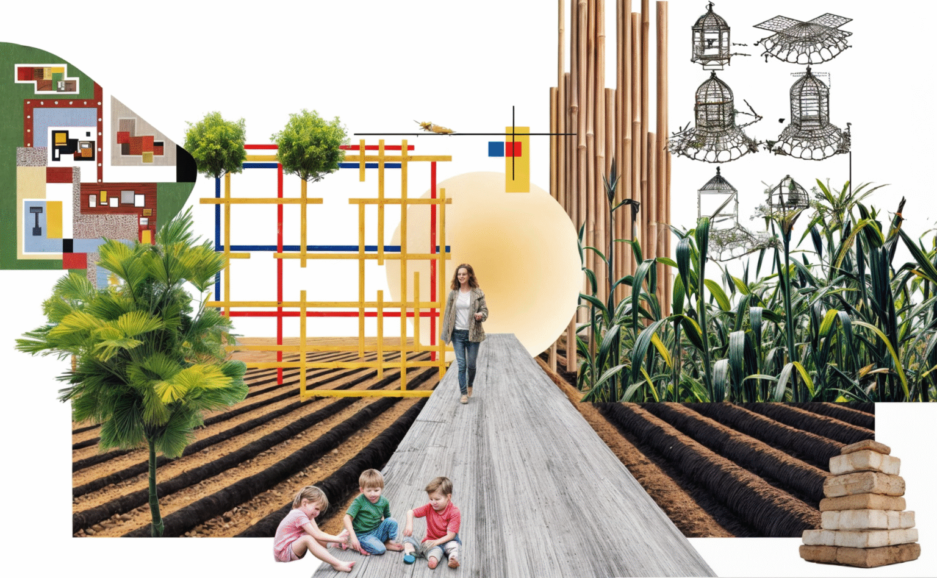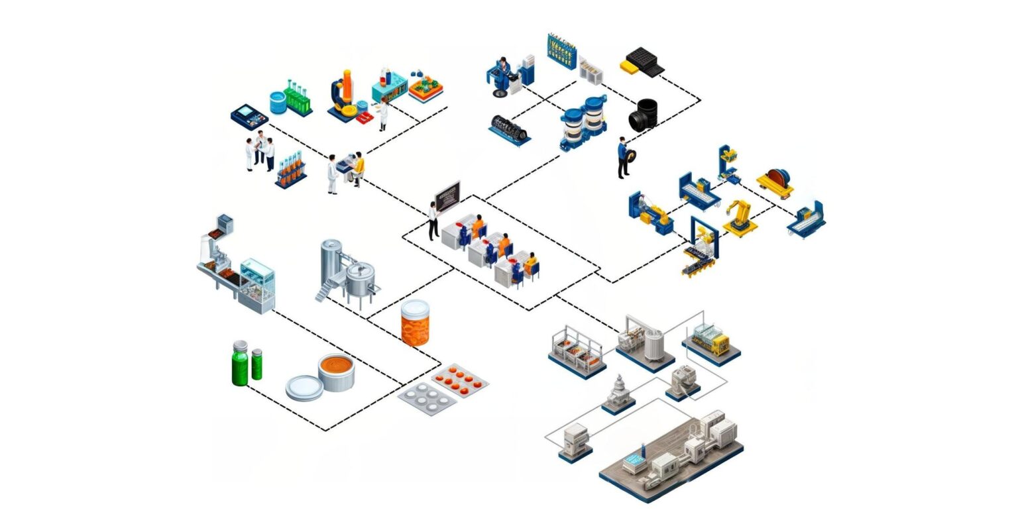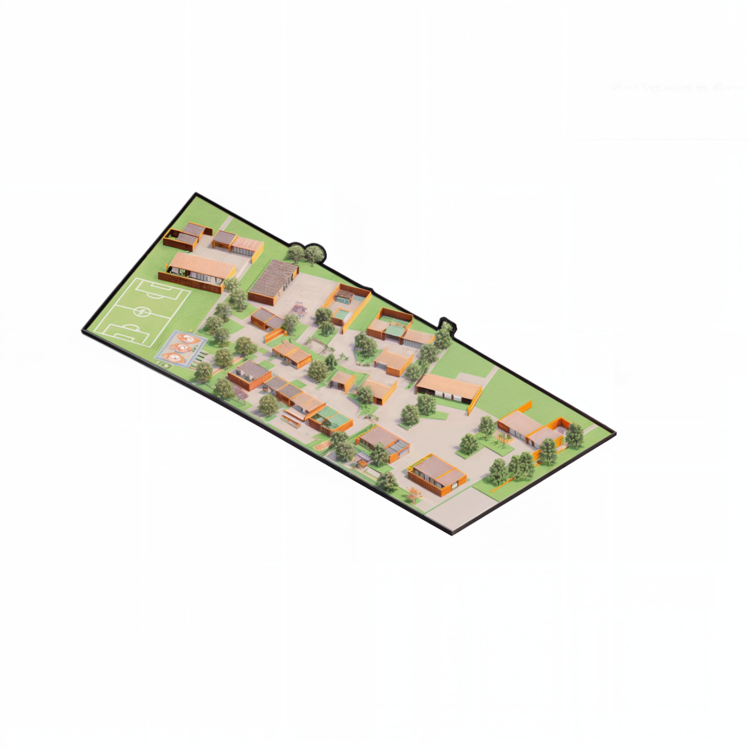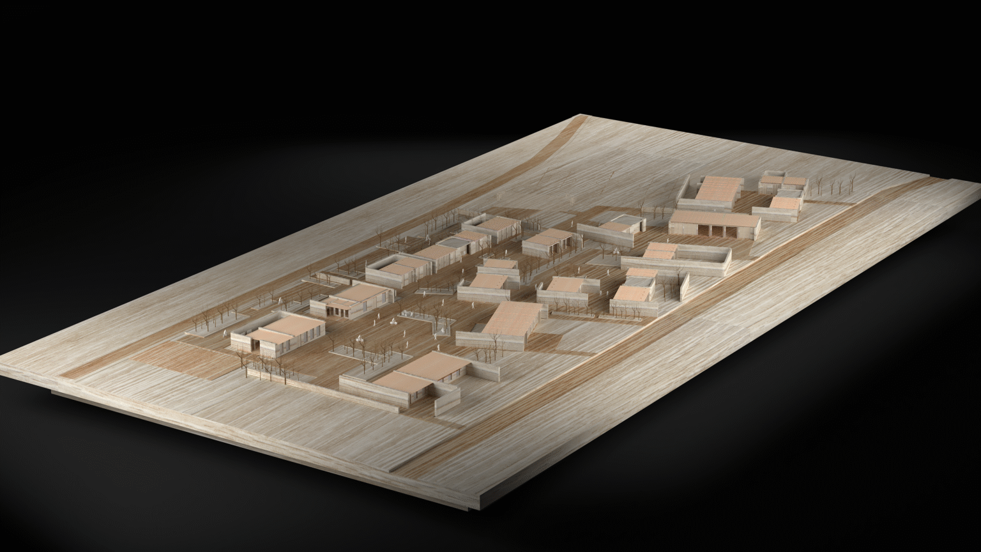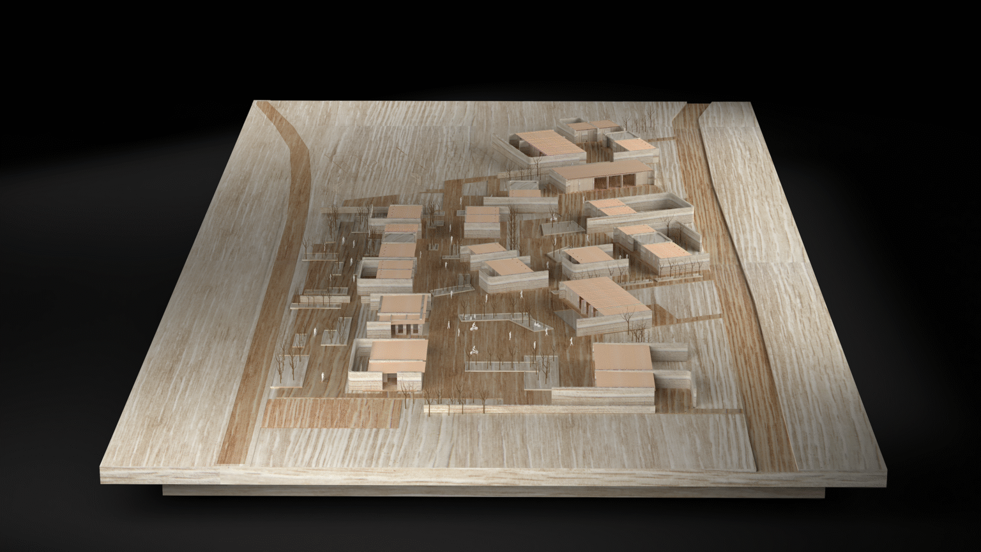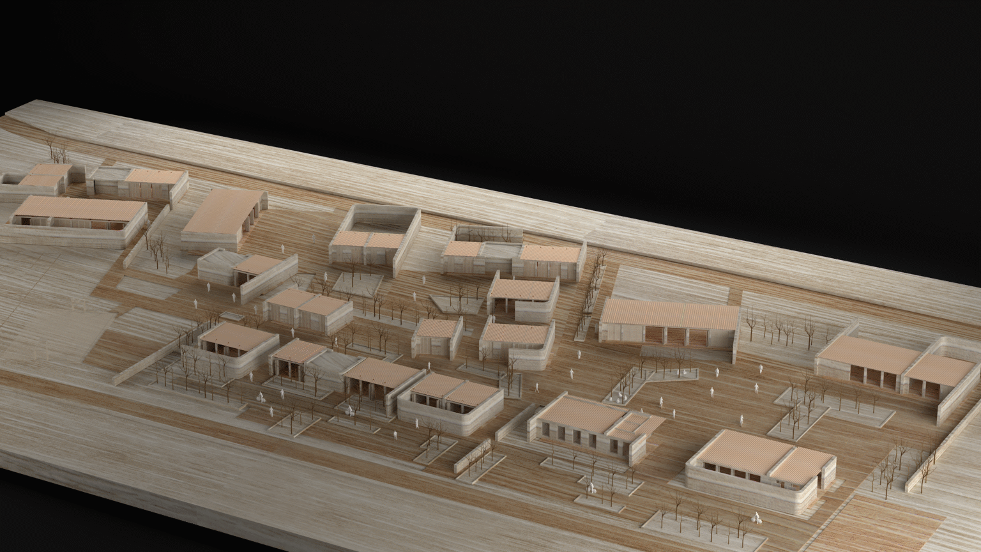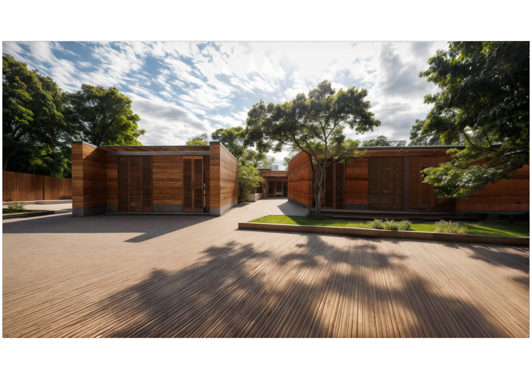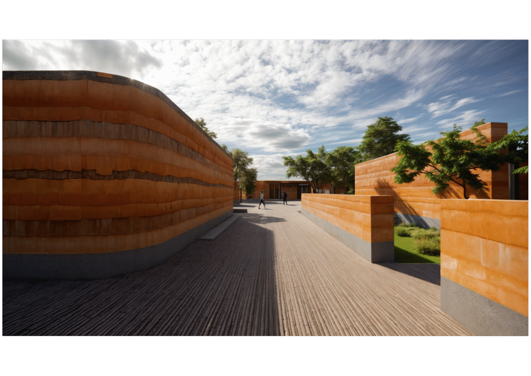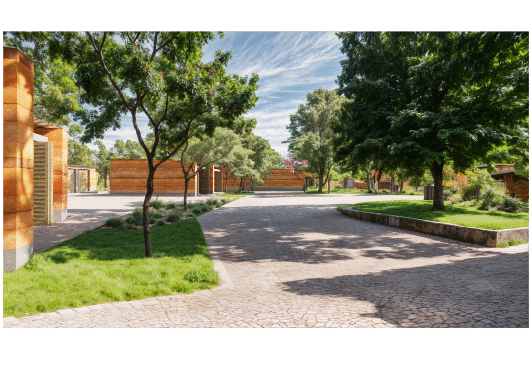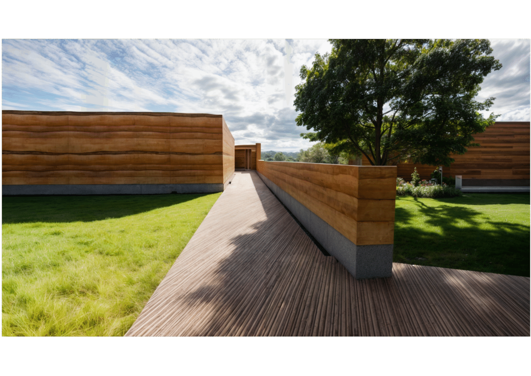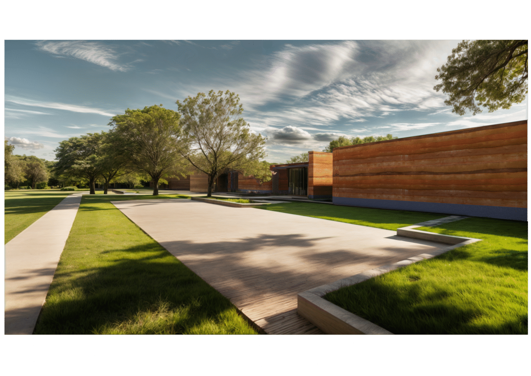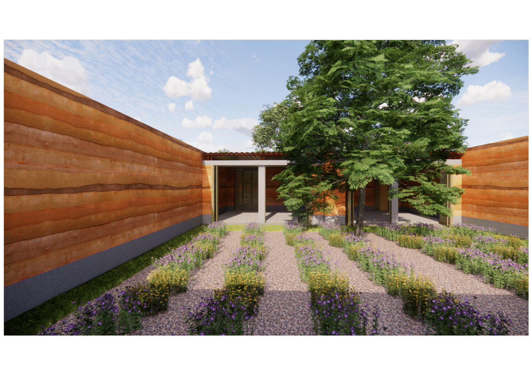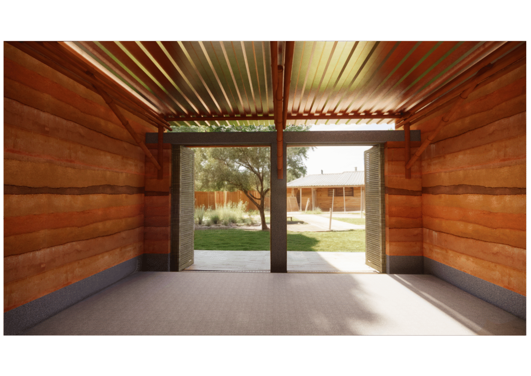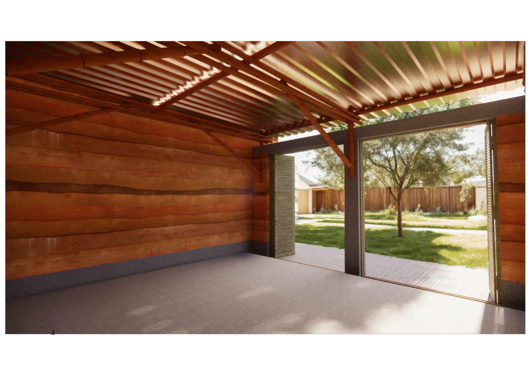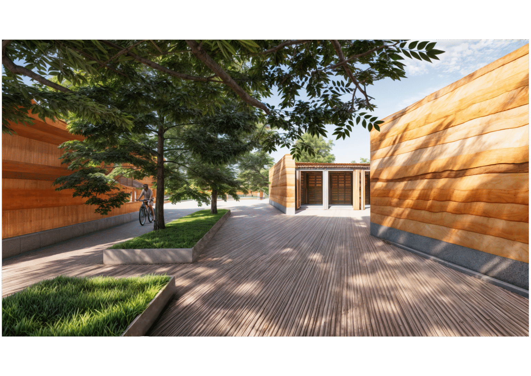Active Education High School
Where focus meets atmosphere.
Active Education High School
Project Description
Located in Zitlaltepec de Trinidad Sánchez Santos, Tlaxcala, the Active Education High School emerges as a sensitive and profound response to a real and urgent problem: educational backwardness in rural areas and its social and economic repercussions. More than just a building, this project is conceived as a space of social transformation, where learning, community work, and daily life intertwine organically.
Designed as a center that goes beyond traditional education, the high school seeks to become a meeting place for the community, where young people not only acquire academic knowledge but also develop practical skills that strengthen their integration into the professional and social spheres. This initiative, rooted in a human and artisanal architecture, is based on the philosophy that the spaces we inhabit must be crafted with the same care and dedication that an artisan pours into their work.
Concept: Inhabiting the Land
The core concept guiding the project is “Inhabiting the Land.” Inspired by the rural environment where agriculture, manual labor, and resilience define everyday life, the project seeks to reflect the human capacity to appropriate, dignify, and transform the territory into home.
Architecture here becomes a natural extension of the landscape and the human dynamics that sustain it. “Inhabiting the Land” means understanding that every space must be accessible, functional, and culturally significant. Materials, forms, spatial distribution, and circulations evoke rural life at its purest: open, collaborative, and deeply connected to the land.
Thus, the high school does not merely teach academic or technical skills; it teaches young people to value their origins and see their rural environment not as a limitation but as a platform for growth and prosperity.
Community Activities and Life in the Public Squares
The spatial structure of the high school revolves around interior plazas and public spaces designed to foster community life. These areas function as natural extensions of daily living: gathering places for exchange, learning, and social interaction. Markets for local products, artisan fairs, cultural workshops, and recreational activities will take place in these spaces, revitalizing the local economy and strengthening social bonds.
Productive consumption is a cornerstone of the project. The plazas allow students and local inhabitants to sell agricultural products, textiles, and handcrafted goods, creating an internal economic circuit that promotes self-sufficiency and community autonomy. These flexible spaces also adapt to host cultural events, sports activities, and community gatherings, encouraging the active appropriation of the site by its users.
Professional Preparation: Ready for the Real World
Unlike conventional educational models, the Active Education High School prepares its students for direct and effective integration into professional life. The educational approach combines academic knowledge with technical and practical training in areas strategically selected based on the region’s socioeconomic reality.
Workshops in carpentry, textiles, and sustainable agriculture allow students to acquire specific skills in traditional and modern trades, enhancing their immediate employability or enabling them to develop their own entrepreneurial projects. Additionally, the language center broadens cultural and employment horizons, preparing students for integration into broader markets.
This dual training—both theoretical and practical—ensures that graduates not only possess knowledge but also real-world tools to improve their living conditions while boosting the local economy.
Architectural Program
The architectural program is clearly and sensitively organized to address educational, productive, and social dynamics. It is composed of flexible classrooms, workshops, and public spaces, all structured around a central promenade that acts as the project’s main spine, facilitating intuitive circulation and visual continuity.
Workshops offered include:
Carpentry Workshop: 150 m² — Production of furniture, structures, and handcrafted wooden products. Estimated monthly production: 80 to 100 medium-sized items.
Textile Workshop: 120 m² — Weaving, embroidery, and garment production. Estimated monthly production: 150 to 200 handmade pieces.
Agriculture Laboratory: 100 m² — Training in sustainable farming techniques and organic production. Estimated monthly output: 200–300 kg of seasonal produce.
Language Center: 90 m² — Language instruction with a focus on English, promoting cultural and professional integration.
Community Library and Open Learning Area: 120 m² — Offering access to resources and facilitating self-directed learning.
Construction Area:
Total built-up area: approximately 1,200 m².
Open and public spaces, including plazas and recreational areas: approximately 3,500 m².
Program Benefits: The architectural program encourages a dynamic interaction between education, production, and culture, offering the community sustainable job opportunities, reducing educational lag, and promoting economic autonomy. Workshops and production spaces are directly connected to real demands, ensuring the long-term viability of the skills acquired.
Spatial Experience and Circulations
Walking through the Active Education High School is a journey of constant discovery. The main promenade, bordered by patios, workshops, and green areas, creates a spatial rhythm that alternates between moments of gathering, reflection, and activity.
The spatial sequence allows a smooth transition between educational, productive, and social areas, breaking the rigidity of traditional school designs. Architecture here feels open, breathable, and permeable, always visually connected to the rural landscape. Each visual axis is carefully framed to highlight the surrounding fields, reinforcing users’ connection to the land.
Universal accessibility is prioritized, eliminating physical barriers and integrating the natural topography into the design organically.
Materials and Atmosphere
Material selection was a conscious act of respect and connection with the environment. Rammed earth, compacted from the region’s fertile soil, offers excellent thermal and acoustic performance while expressing the landscape’s material authenticity. Its rustic textures and natural interaction with daylight create a warm, welcoming, and deeply human atmosphere.
Bamboo is used in the roof structures, providing visual and structural lightness. Known for its rapid renewability and high strength, bamboo adds an ecological dimension to the project, while PVC double-layered sheets provide thermal efficiency, rainwater collection, and noise reduction during storms.
Together, these materials respond to the local climate while creating a serene atmosphere where nature and architecture exist in harmony.
Design Philosophy: Human and Artisanal Architecture
The essence of this project lies in a design philosophy that sees architecture as an act of love, patience, and understanding—just as an artisan crafts their work. Every design decision, from classroom orientation to wall textures, was made to elevate human dignity and foster a sense of belonging.
We believe architecture must be an extension of the soul of its users, not an imposition. The Active Education High School not only addresses functional needs but also aspires to inspire those who inhabit it, reminding them of their potential, value, and power to transform their world.
“Inhabiting the Land” is not just a metaphor; it is a real act of sensitive appropriation of the territory and an affirmation of rural life as a dignified, fertile, and hopeful way of life.
Credits
Project: Active Education High School
Location: Zitlaltepec de Trinidad Sánchez Santos, Tlaxcala, Mexico
Design: Arch. Cesar Garcia
Research and Development: Arch. Cesar Garcia
Year: 2024
Additional Credits: Concept and technical development inspired by initiatives in social participation, active education, and contemporary rural architecture.
