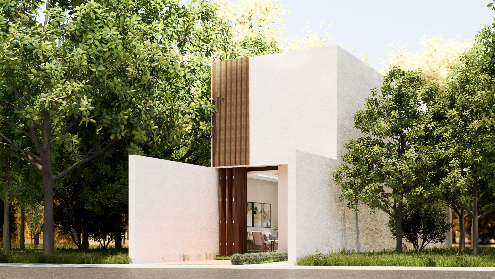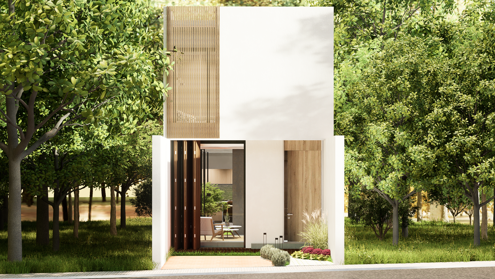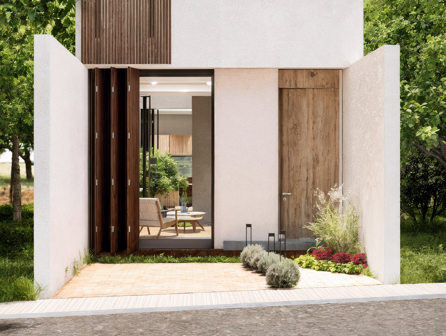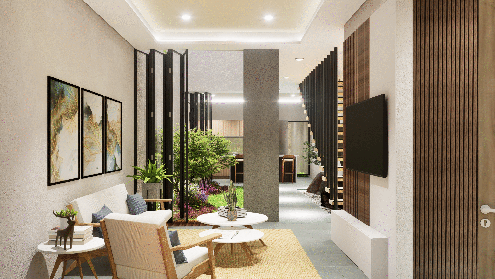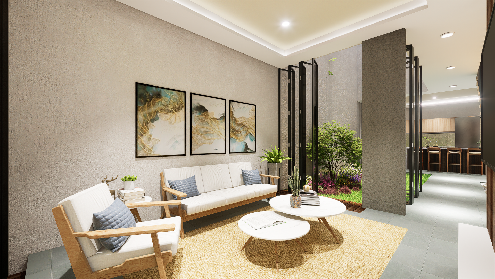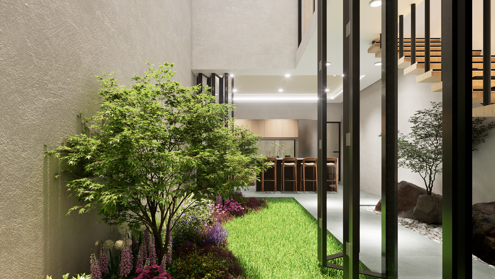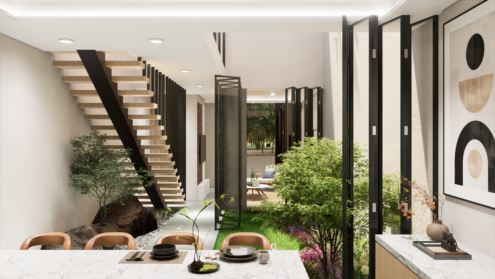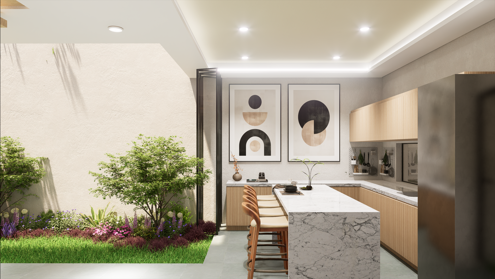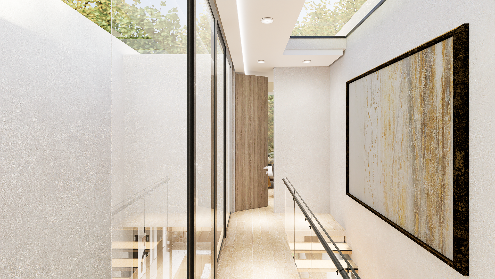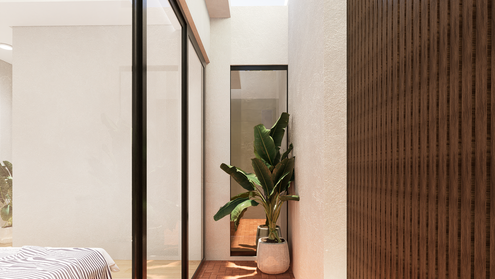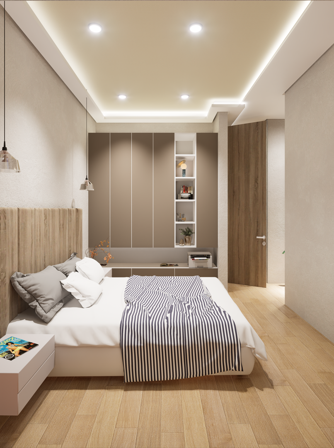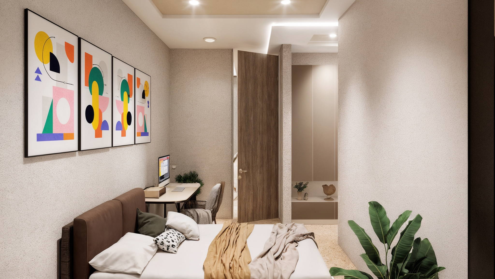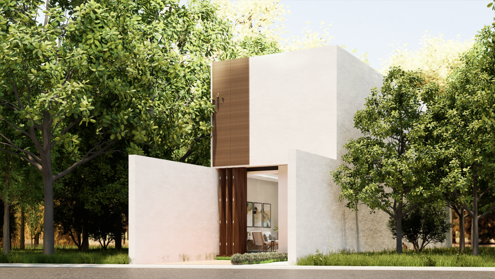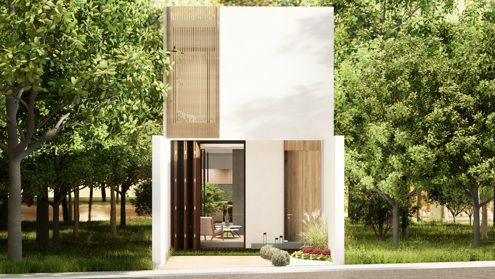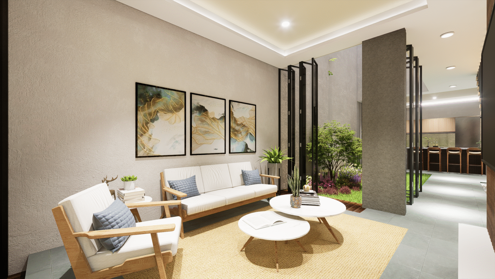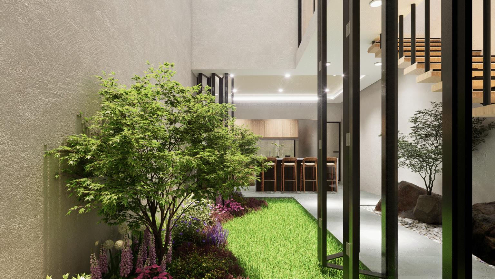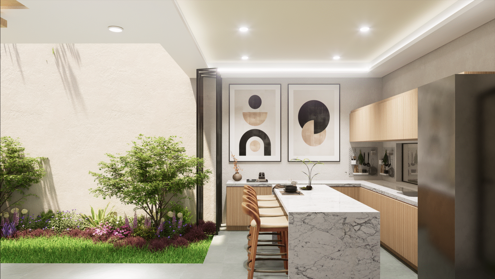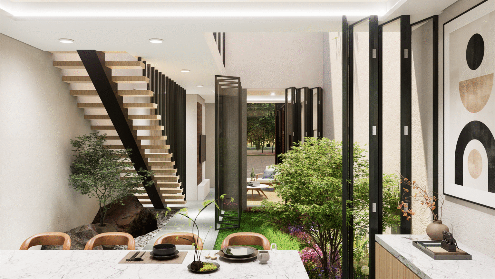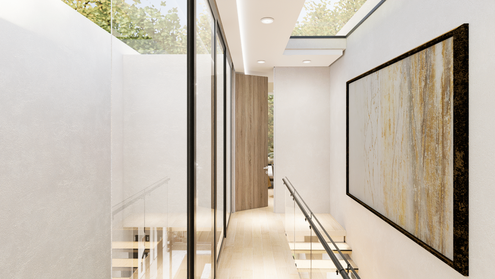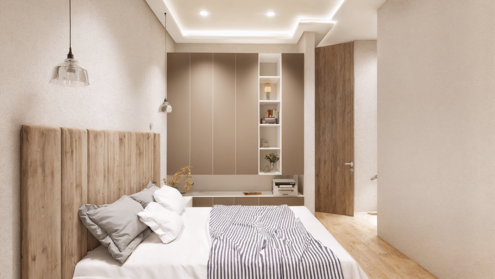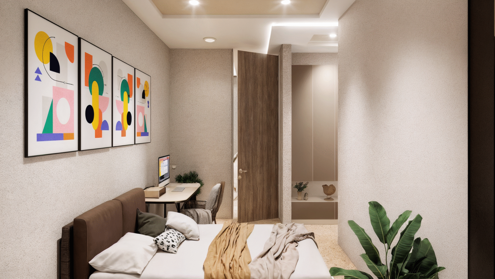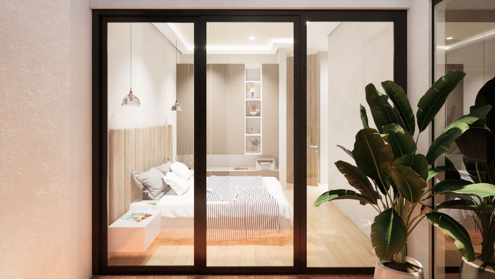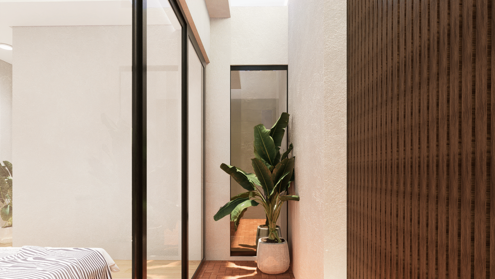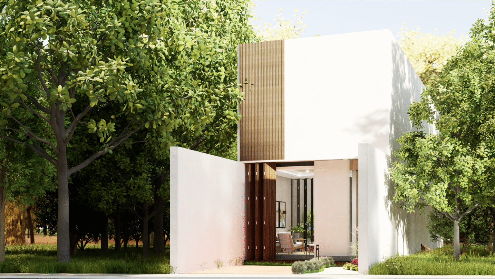Casa Umbral
A space of transitions, light, and inner refuge
Casa Umbral
Project Description
Casa Umbral is a residence designed for a young couple with no children, located on a 5 x 20-meter plot in the heart of Apizaco, Tlaxcala. Flanked by neighboring buildings and situated in an area with minimal urban lighting, the home responds to the clients’ desire for a private, flexible, and socially open space.
The program stems from clearly defined needs: a living room for watching TV, a kitchen with a bar, a primary bedroom, a secondary bedroom or studio — both with full bathrooms — and above all, a large central garden to host family gatherings.
Rather than pushing the program to the site’s ends, the project embraces a bold move: to empty the center. The garden becomes the core — a space that illuminates, ventilates, and connects — addressing both privacy and spatial quality, while reimagining how to inhabit a narrow lot in a mid-sized city.
Conceptual Framework – The Threshold as Architectural Idea
In Casa Umbral, the idea of the threshold is the project’s conceptual backbone — not just as a physical passage, but as a spatial and emotional condition shaping the experience of dwelling.
The home reflects on its urban context: a dense, central area with poor lighting and a desire for seclusion. In this scenario, the threshold is not a door or a wall — it is the interior garden. Measuring 3×5 meters, it visually connects the kitchen and living room while functioning as the breathing heart of the home, organizing movement, providing cross ventilation, natural light, and above all, a tranquil atmosphere.
Thresholds are also embedded in the movement through the house: from the entrance, where the garage and living room can merge via operable curtain walls, to the second floor, where a hallway becomes a bridge over the garden, generating a sequence of open collective space and introspective privacy.
On the upper floor, the master bedroom reinterprets the threshold as a visual limit: its internal balcony opens not to the street, but to an intimate zone, offering light and relaxation without sacrificing seclusion. The blank façade is not a denial of the outside world — it’s a conscious choice to turn inward. Here, architecture doesn’t close off out of fear — it opens inward with intention.
Spatial flexibility — crucial for the clients’ social lifestyle — also emerges from this conceptual foundation. The threshold is a possibility: the ground floor can open entirely from front to back, allowing for a unified social space during gatherings. This physical openness reflects a deeper intention: hospitality, connection, and belonging.
At its core, Casa Umbral is an architecture that protects without isolating, opens without exposing, and recognizes every transition — between light and shadow, public and private — as a design opportunity. The threshold does not divide — it orchestrates.
Spatial Design
The spatial layout revolves around a central planted void. The ground floor includes:
Garage
Pedestrian entrance
Living room integrated with kitchen and bar
Half bathroom
15 m² central garden
Linear staircase accompanying the circulation
The upper floor rises 3 meters high without direction changes, housing:
Master bedroom with internal balcony and full bathroom
Secondary bedroom/studio with its own bathroom
A hallway-bridge crossing above the garden, connecting both rooms with light and openness
Materiality
Material choices are rooted in honesty and restraint. Finishes prioritize natural textures and neutral tones, allowing daylight to shape the spatial atmosphere. The garden is framed by smooth white stucco walls, creating a luminous, contemplative environment. Glass curtain walls allow the spaces to open or close fluidly.
On the upper level, exposed concrete and steel elements convey introspection and solidity, while wooden balcony details soften the interiors, evoking a sense of calm retreat rather than exposure.
Spatial Flexibility
A key design goal was to transform the ground floor into a large social space. Operable partitions and sliding glass walls allow the home to fully open from the garage to the garden, enabling a seamless indoor-outdoor flow for family events.
This adaptability also appears in the secondary room, designed to switch between a guest room and workspace, depending on the evolving needs of the users.
Architectural Reflection
Casa Umbral results from an architectural process that listens to the user, respects the context, and designs from the essential. Every decision — from the location of the garden to the solid façade — was guided by how spaces are lived, felt, and transformed.
In a time where immediacy dominates, this project advocates for attentive, deliberate, and purposeful architecture, where every corner becomes a threshold toward intimacy, comfort, and belonging.
Credits
Project: Casa Umbral
Location: Apizaco, Tlaxcala, Mexico
Year of Design: 2025
Built Area: Approx. 120 m²
Lead Designer: Arch. Cesar Garcia
