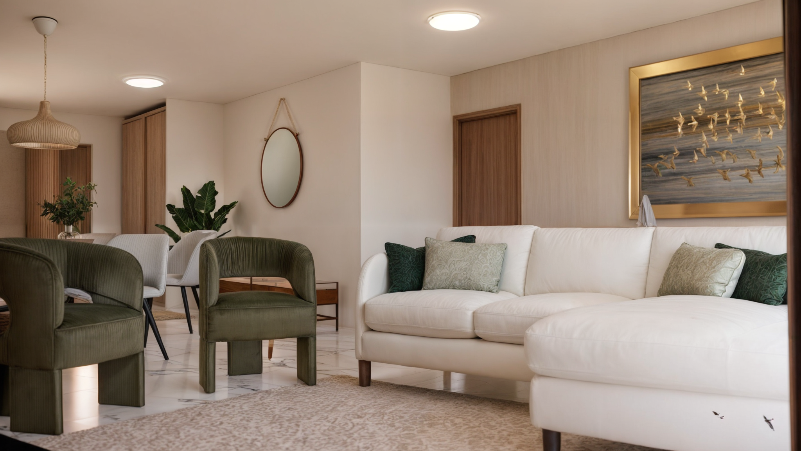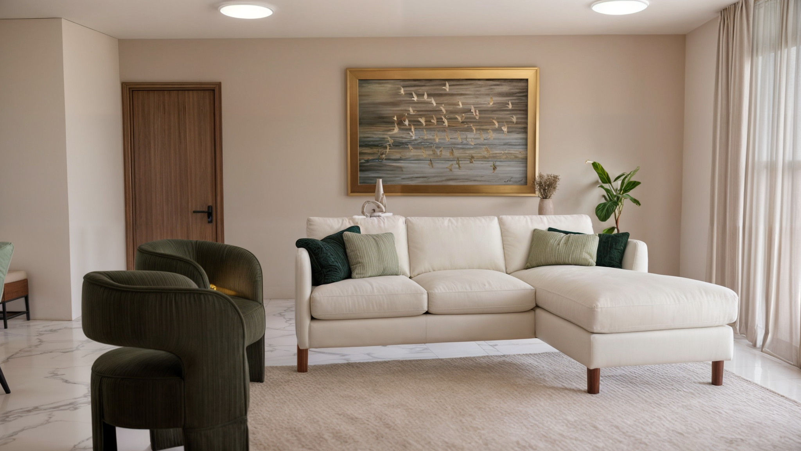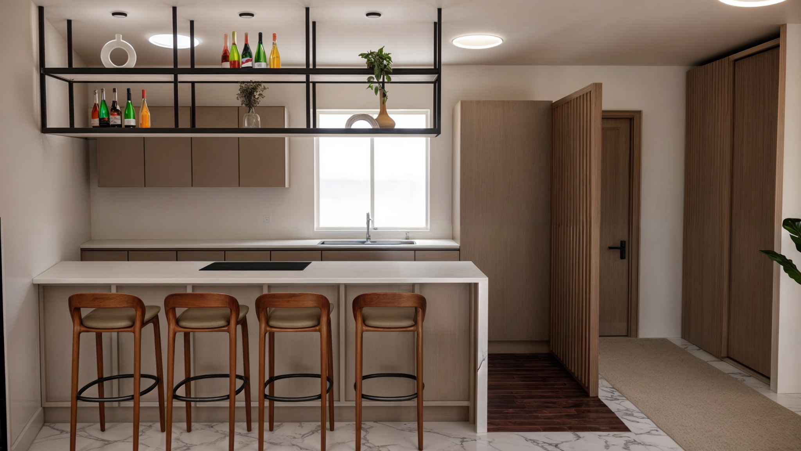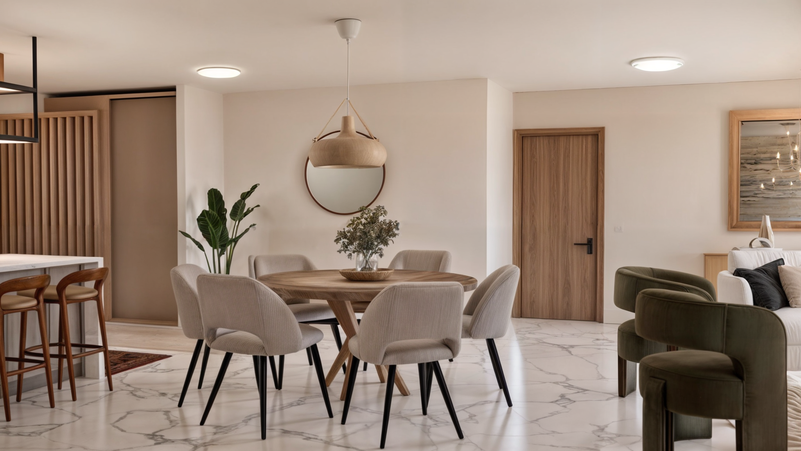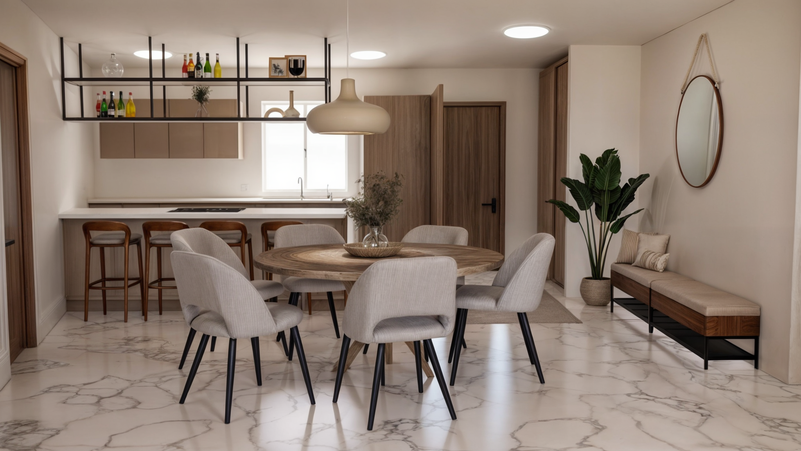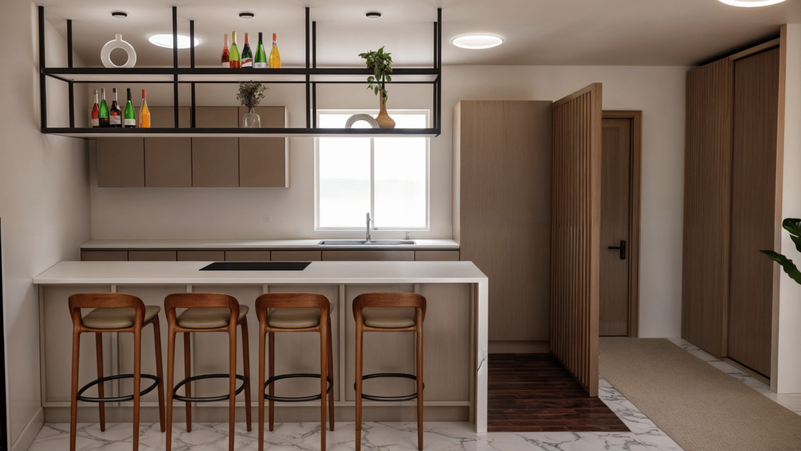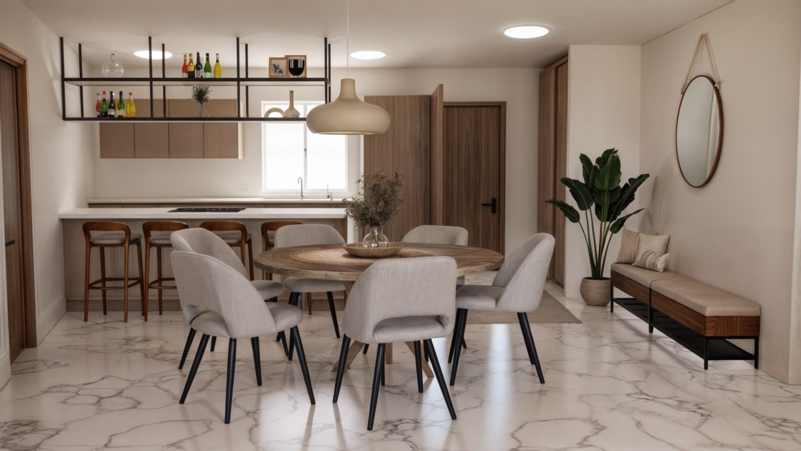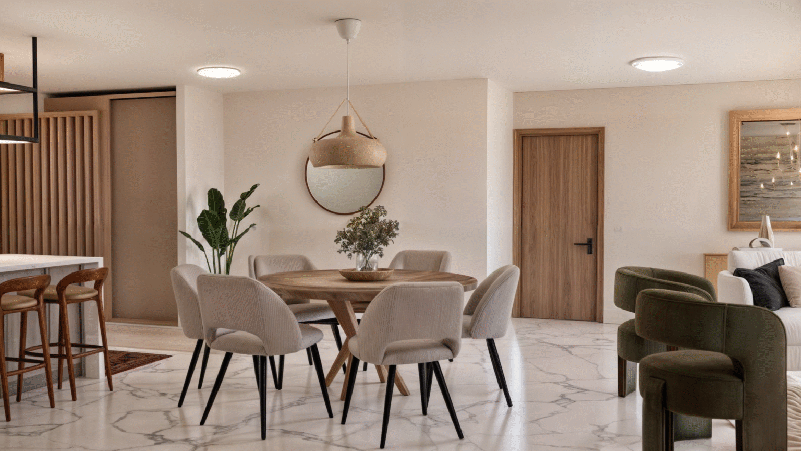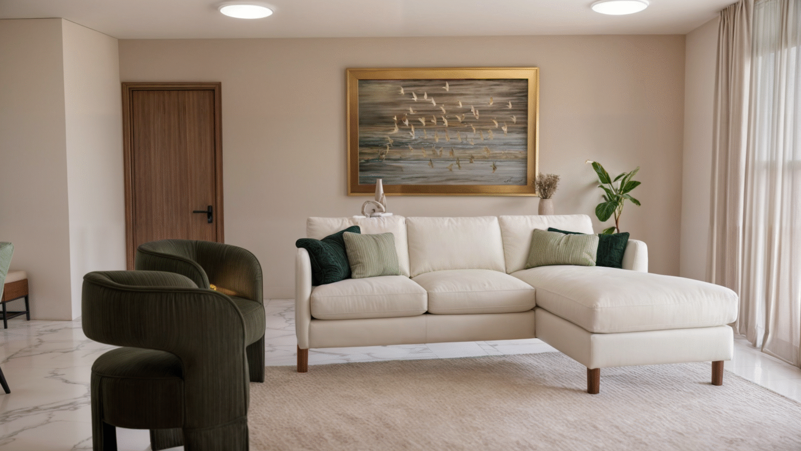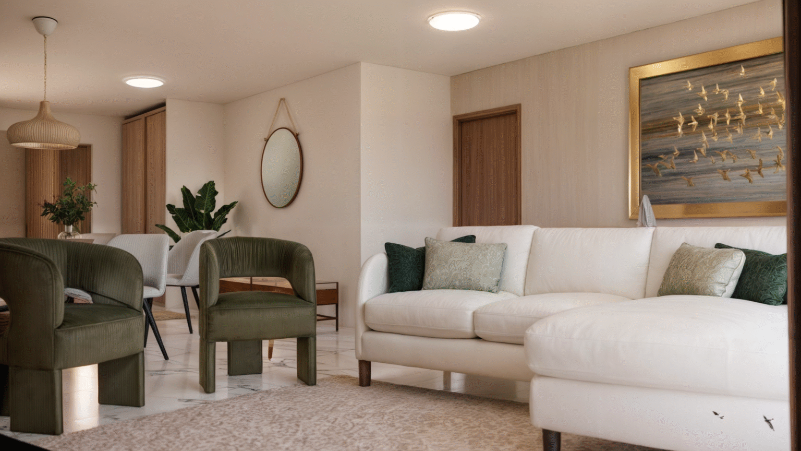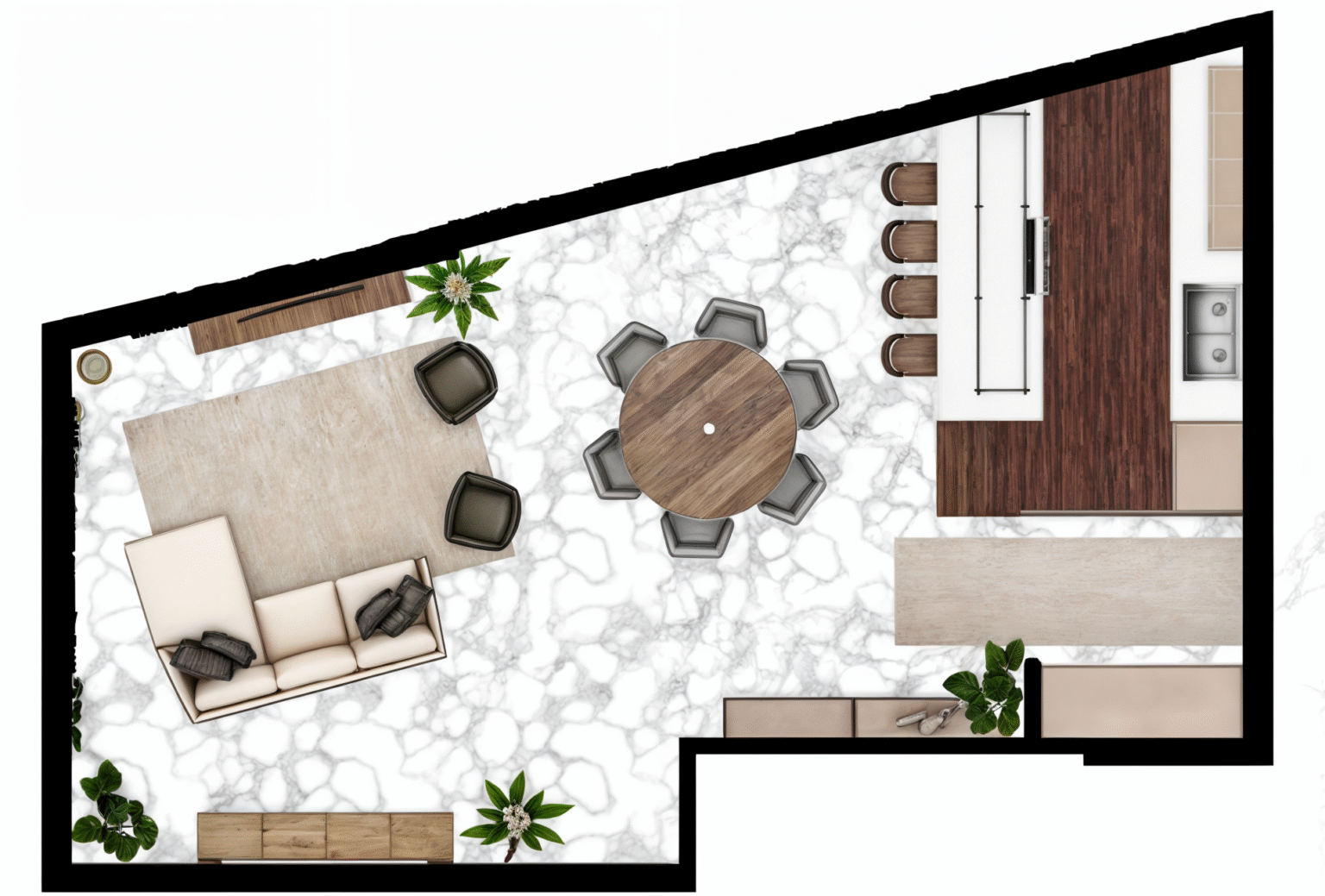CASA LINEA
A subtle dialogue between tradition, light, and contemporary life.
INTERIOR DESING CASA LINEA
Project Description
CASA LÍNEA is a residential interior design project located in France, blending modern European aesthetics with discreet Mexican cultural touches. The house creates a refined yet grounded environment, embracing soft neutral tones and natural textures while weaving personal heritage into everyday living.
Concept – Rooted Modernity
The guiding idea behind CASA LÍNEA is Rooted Modernity: creating a contemporary home that honors its inhabitants’ cultural identity without falling into obviousness.
The design follows a silent narrative where colors, forms, and materials evoke simplicity, comfort, and belonging. Neutral palettes of beige, white, and soft gray act as a calm canvas, while natural woods introduce warmth and tactility. Embedded into the minimalism are subtle gestures—Mexican textiles, traditional patterns, and artisanal materials—that root the home in memory and tradition without ever breaking the clean modern line.
Spatially, the project embraces imperfection—the trapezoidal geometry of the site becomes a feature rather than a flaw, influencing the flow and composition of each room.
Spatial Experience & Circulation
The spatial sequence is carefully orchestrated to offer both openness and intimacy.
Upon entering, a delicate wooden lattice screens the kitchen, providing privacy without blocking light or airflow. The kitchen itself is organized along the entrance wall, adapting elegantly to the inclined geometry by using a detached island that aligns with the non-orthogonal wall. This decision preserves both functionality and visual harmony, avoiding awkward spatial tensions.
The dining area, marked by a circular table, acts as a central anchor between the kitchen and living room. In the living area, the sofa and television are oriented parallel to the inclined wall, softening the irregularity and creating a natural corridor that connects to the garden-facing windows. Circulation flows freely around the central furniture, allowing for a casual but purposeful movement through the space.
Program & Functionality
CASA LÍNEA was designed to serve the daily life of a modern family while offering areas of social gathering and retreat. The main areas include:
Open kitchen with breakfast island
Central dining space
Connected living room
Soft visual barriers (such as the lattice) to manage privacy
Clear circulation paths that celebrate openness and movement
Direct access to outdoor terraces and views
Special attention was given to the ergonomics of movement, the comfort of proportions, and the preservation of natural light.
Materiality & Atmosphere
The atmosphere of CASA LÍNEA is defined by light, texture, and subtle cultural storytelling.
Walls are kept in light, airy tones—white, soft gray, and beige—reflecting natural light throughout the space.
Natural oak wood appears in flooring, millwork, and custom elements like the kitchen lattice.
Mexican-inspired materials are introduced in fine layers: woven fabrics, handcrafted benches, and rugs with traditional motifs interpreted in modern tones.
Furniture lines are clean and minimal, offering softness without losing structure.
Lighting is discreet and warm, enhancing the calm, muted palette and the tactile quality of materials.
The combination results in an ambiance that feels both cosmopolitan and quietly personal.
Design Philosophy
At CASA LÍNEA, we believe that true modernity does not erase roots—it elevates them.
Designing for contemporary living means acknowledging the stories and emotions that clients bring into a space. It means creating environments that are open and clear, but also intimate and meaningful.
The house flows like a continuous line: clean, uninterrupted, yet deeply informed by who lives within it.
Architecture here is not an imposition—it is an extension of memory and a foundation for new experiences.
Credits
Lead Design: Arch. Cesar Garcia.
- Collaborations: Arch. Neslie Reyes.
Renderings: Arch. Neslie Reyes.
Photography / Visualizations: RE DFIND +Architects.
