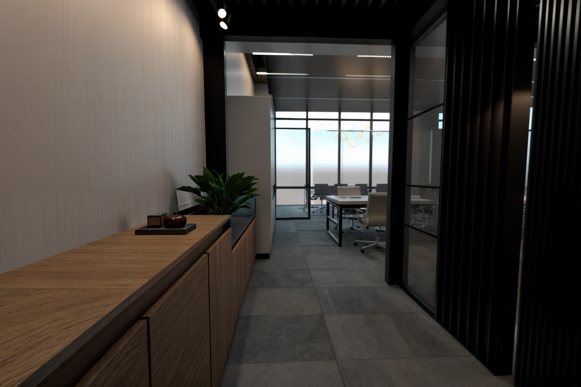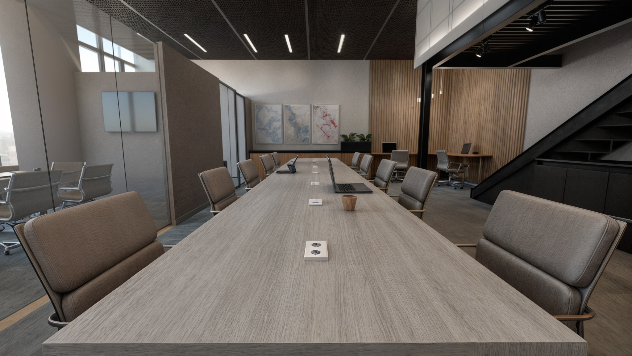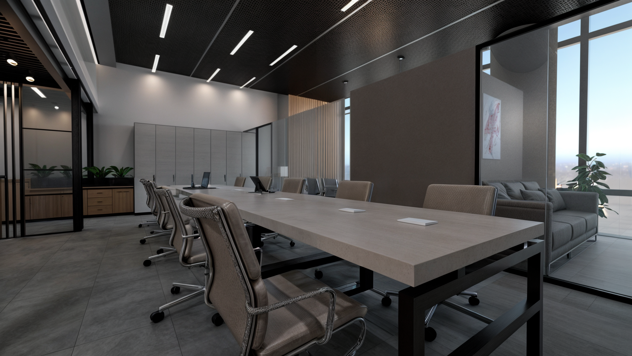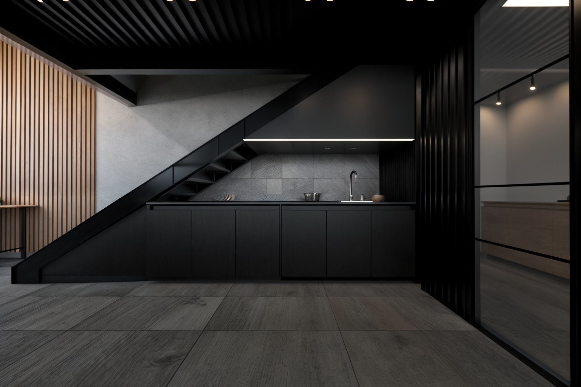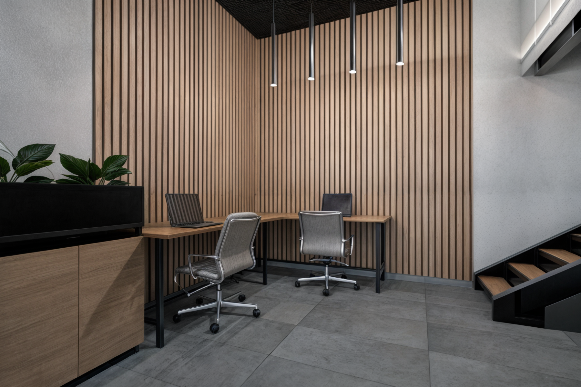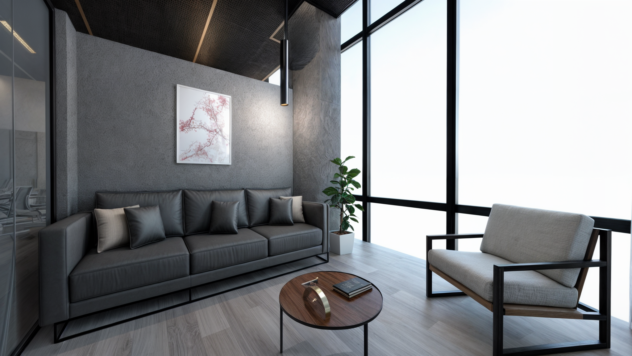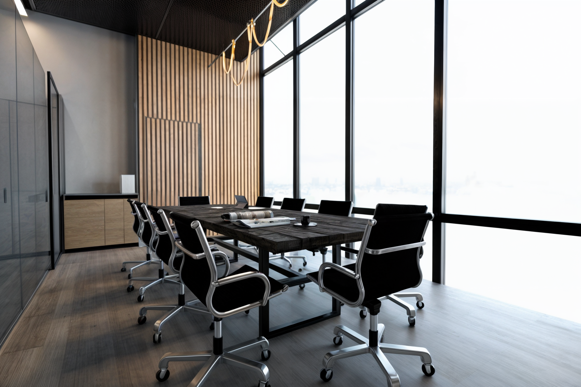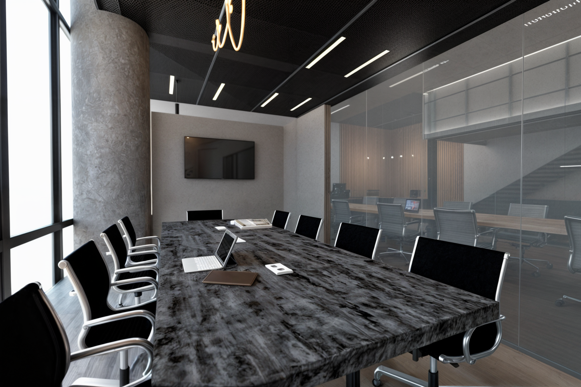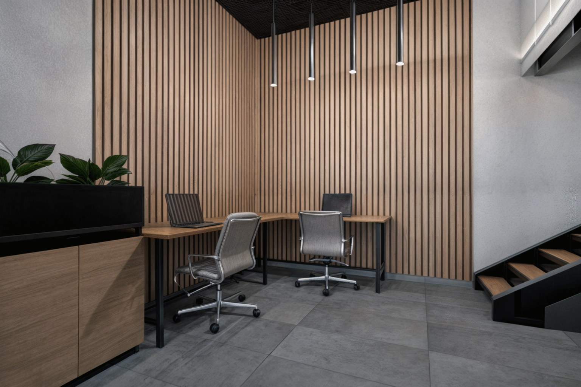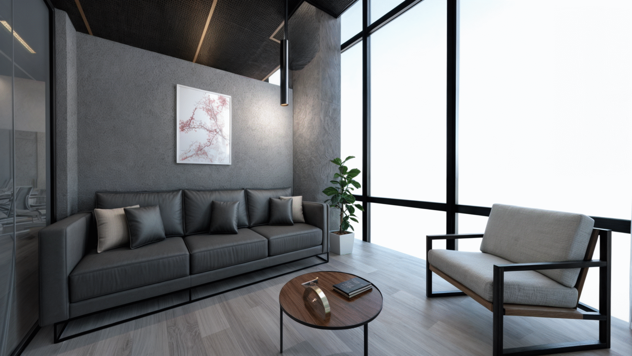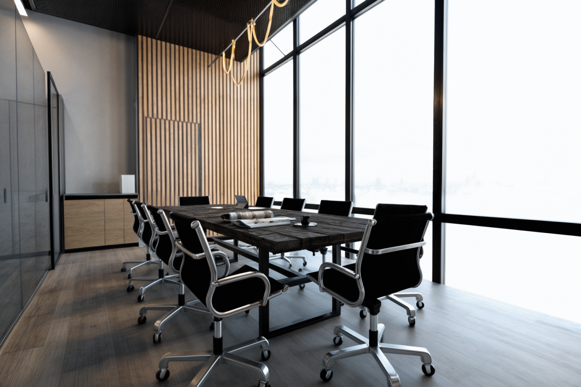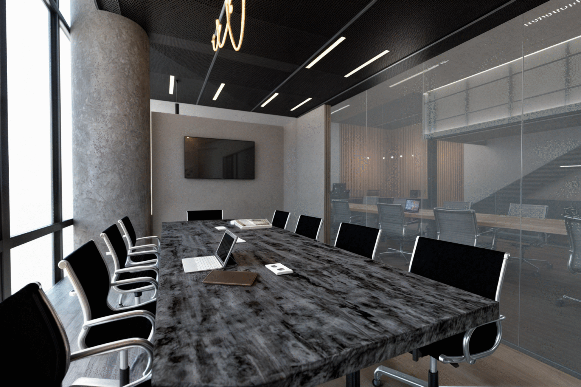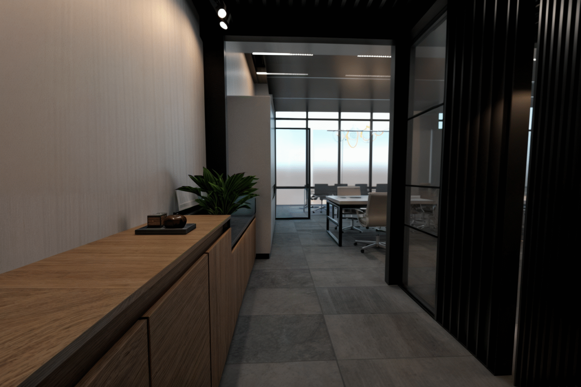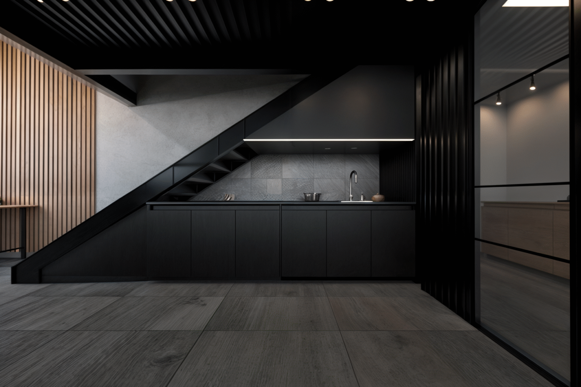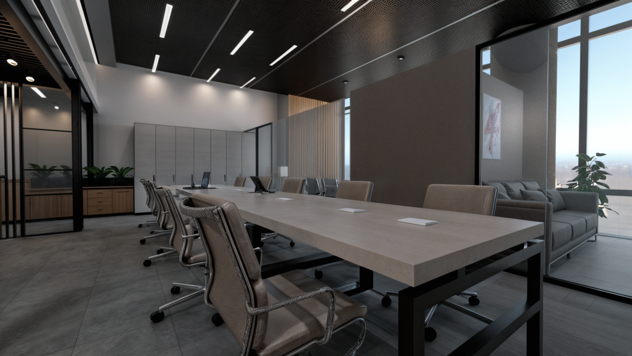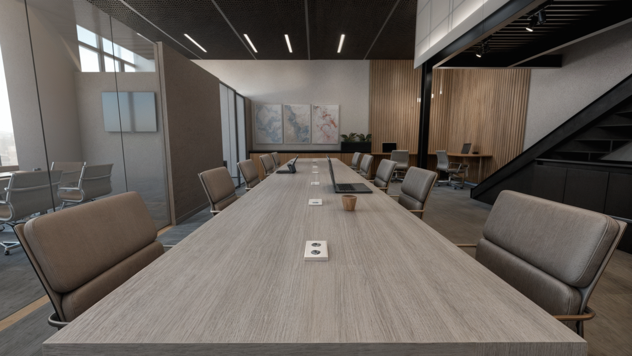Axioma Executive Offices
Where focus meets atmosphere.
Axioma Executive Offices
Project Description
Axioma Executive Offices is a corporate workspace designed to embody clarity, decision-making, and contemporary leadership. Created for a team of innovators, AXIOMA elevates the experience of work into an environment where architectural precision meets the subtlety of atmosphere.
Set within a high-rise floor overlooking the city, the design embraces a philosophy of essentiality: material honesty, spatial rhythm, and sensory calmness. AXIOMA is more than a place to work—it is a space to think, to create, and to lead.
Concept – Architecture of Clarity
The core idea behind AXIOMA is to translate clarity of thought into spatial form. Just as an axiom is a statement accepted as true without proof, AXIOMA seeks to build spaces where functionality, emotion, and elegance are unquestionable—self-evident through experience.
The design balances strong vertical elements with atmospheric light, orchestrating movement and stillness within an architectural narrative. Wooden slats evoke order and rhythm; dark ceilings draw the gaze downward; while glass partitions blur boundaries without losing definition. AXIOMA becomes a spatial manifesto: work elevated to ritual, leadership expressed through architecture.
Spatial Experience & Circulation
Upon entering, the user transitions seamlessly through spaces of varying openness and compression. Circulation flows intuitively, defined not by walls, but by material and light.
Meeting spaces, open work areas, and private offices are woven together, allowing for both collaboration and privacy. The boardroom—flooded with diffused city light—acts as the intellectual heart of the office, offering a setting where decisions can rise from conversation into action.
Program & Functionality
Axioma organizes its program with precision:
Executive workspace area with open collaboration zones
Formal boardroom overlooking the city
Reception and waiting lounge
Enclosed private offices
Storage and operational support spaces
Each zone is carefully calibrated to offer acoustic control, visual clarity, ergonomic comfort, and flexibility, supporting both solitary deep work and dynamic team interaction.
Materiality & Atmosphere
The palette of AXIOMA is deliberately restrained yet textured:
Vertical oak wood slats structure rhythm and natural warmth across surfaces.
Matte black ceilings with integrated lighting absorb noise and create a sense of grounded compression.
Large-format gray flooring introduces solidity and visual continuity.
Glass partitions ensure spatial transparency while maintaining division of function.
Lighting design is minimal, directional, and integrated—emphasizing movement and key areas without overwhelming the space.
Furniture choices—neutral grays and blacks—reinforce the understated elegance and allow architecture and users to remain the protagonists.
Design Philosophy
At AXIOMA, we believe architecture should be an ally to thought—a quiet structure that strengthens decision-making without distraction.
Good design for executive workspaces is not about luxury or spectacle. It is about constructing an environment where clarity is inherent, where leadership finds space to grow, and where every material, every line, and every beam of light serves a simple but powerful purpose: to focus.
In AXIOMA, architecture becomes a form of intellectual rigor—a physical manifestation of truth, order, and intention.
Credits
Lead Design: Arch. Cesar Garcia & Arch. Aida Campos
Renderings: Arch. Aida Campos
Photography / Visualizations: RE DFIND +Architects.
